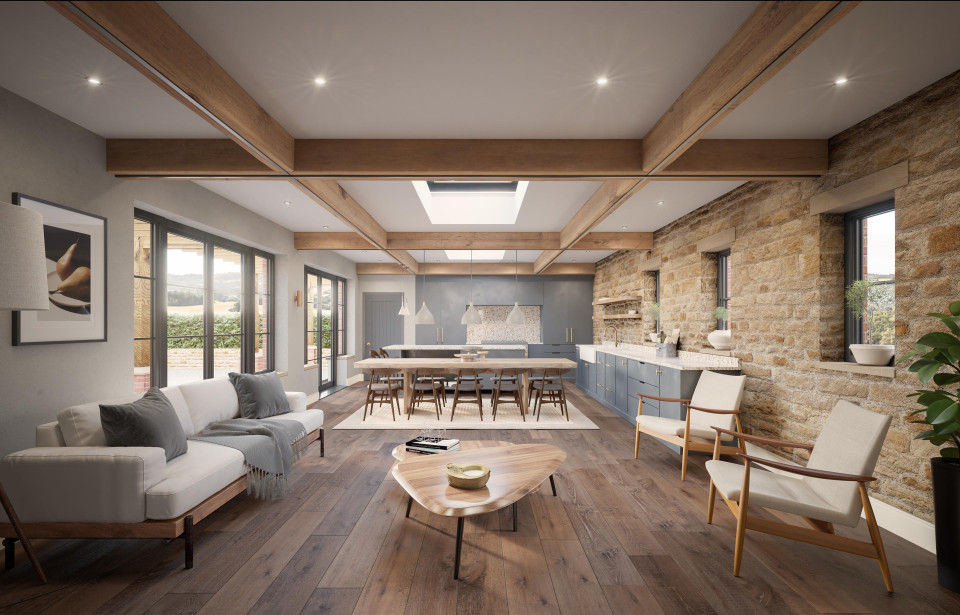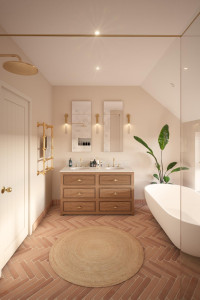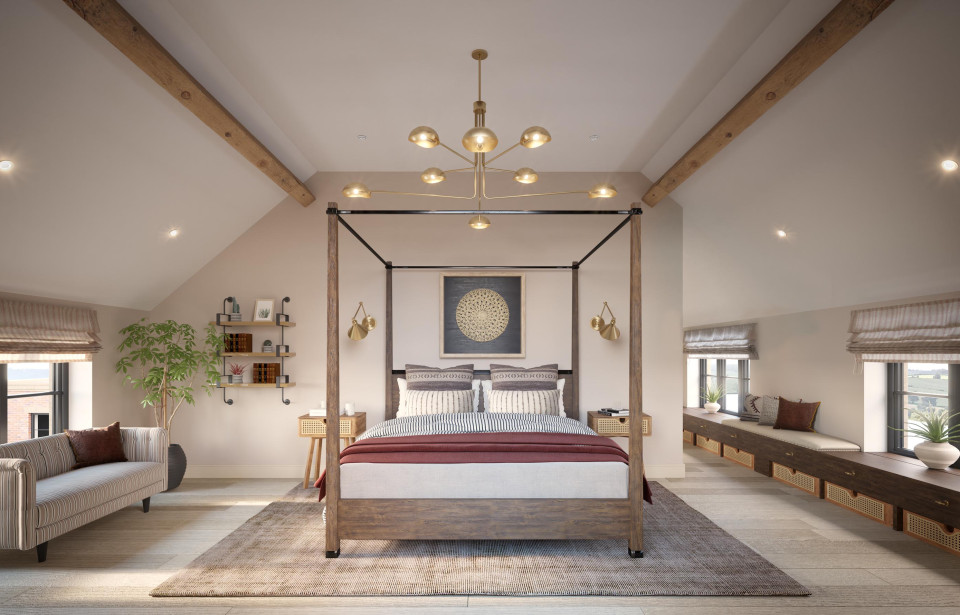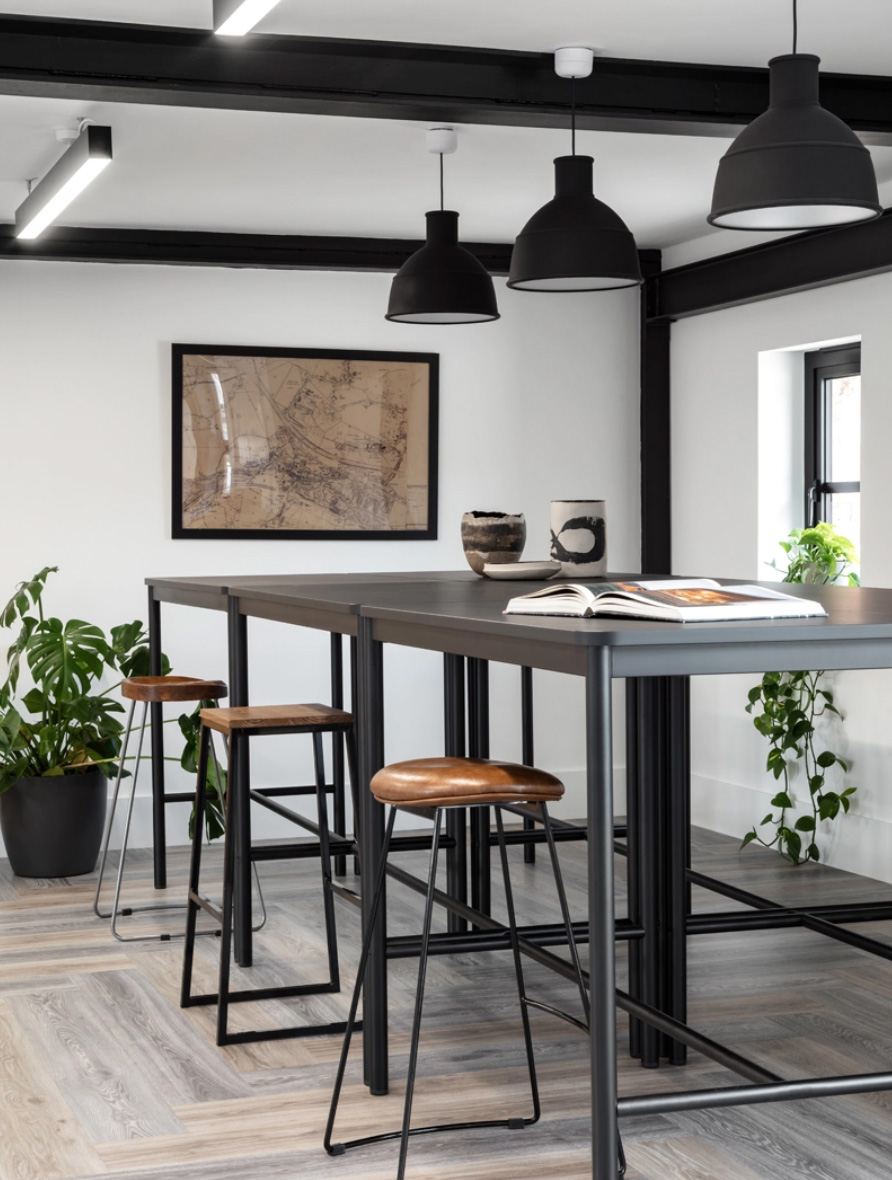Traditional Homes
Contemporary Barn in Greenbelt
Replacing an existing industrial unit on this rural site, Court Barn sought to reflect the agricultural aesthetic of the surrounding Oxfordshire countryside, and sensitively assimilate within its greenbelt setting. A sympathetic approach was required, to ensure the five-bedroom property maintained a diminutive presence in the wider context, whilst also being architecturally striking.





