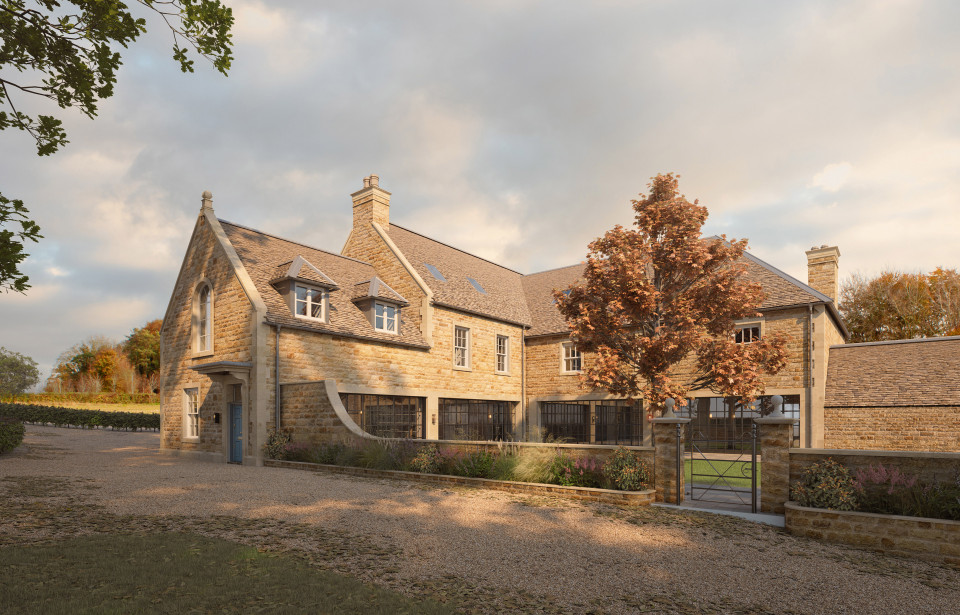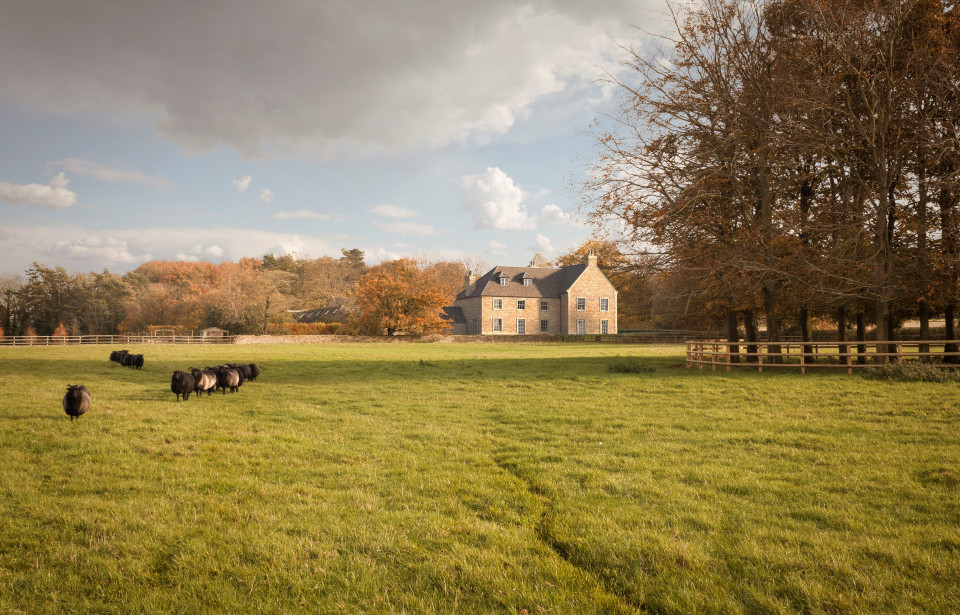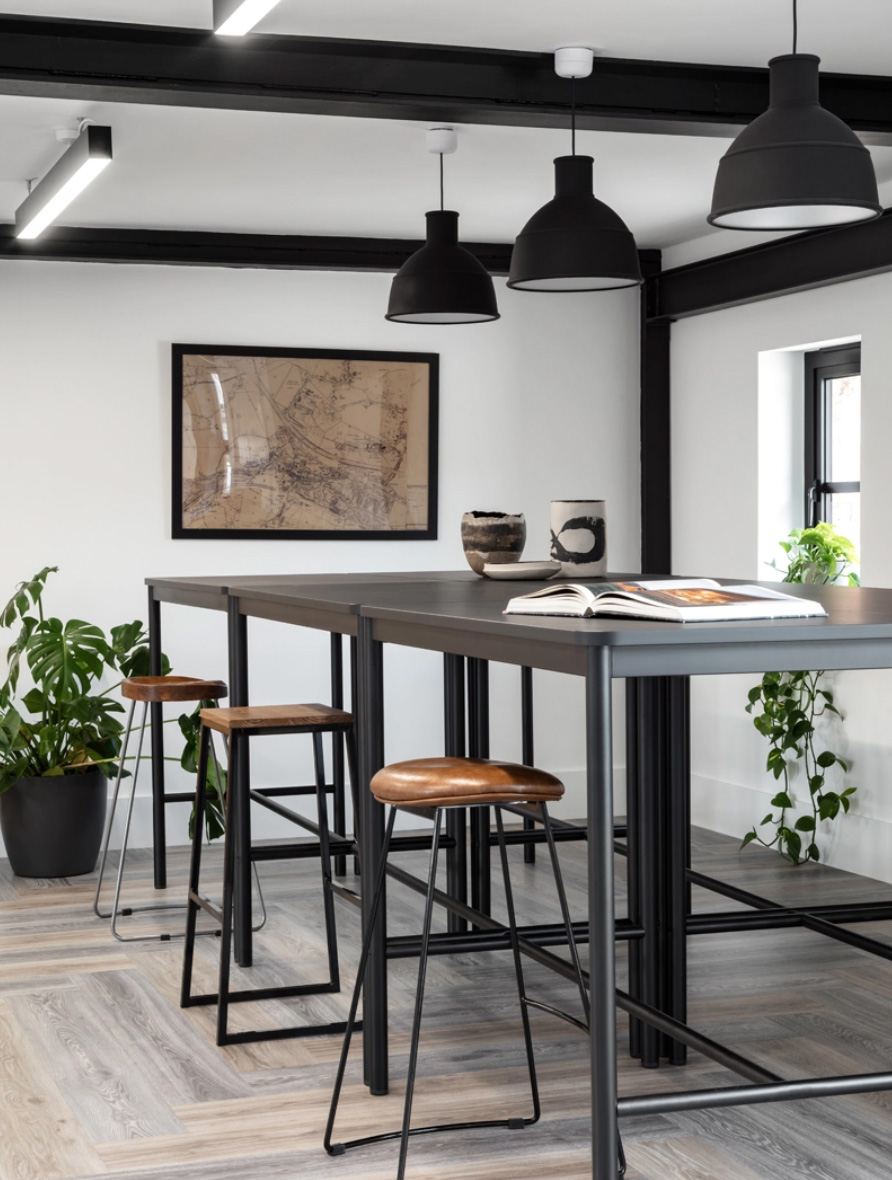Country Estate
Cotswold Country Estate
This new, three-storey rural farmhouse and estate – located in the heart of the Cotswolds and Area of Outstanding Natural Beauty – transforms and enhances the existing site from a somewhat tired building, littered with adhoc extensions acquired through the years, to an outstanding country house with original stone outbuildings, re-orientated to follow the contours of the land and fully optimise the open countryside views, stretching in all directions from the boundaries.



