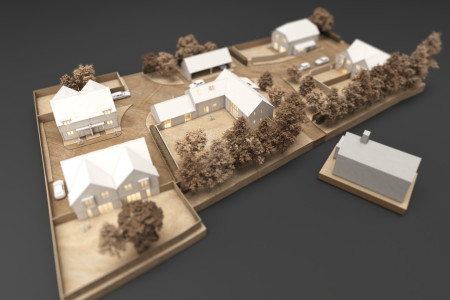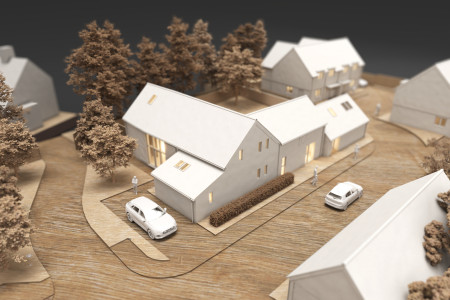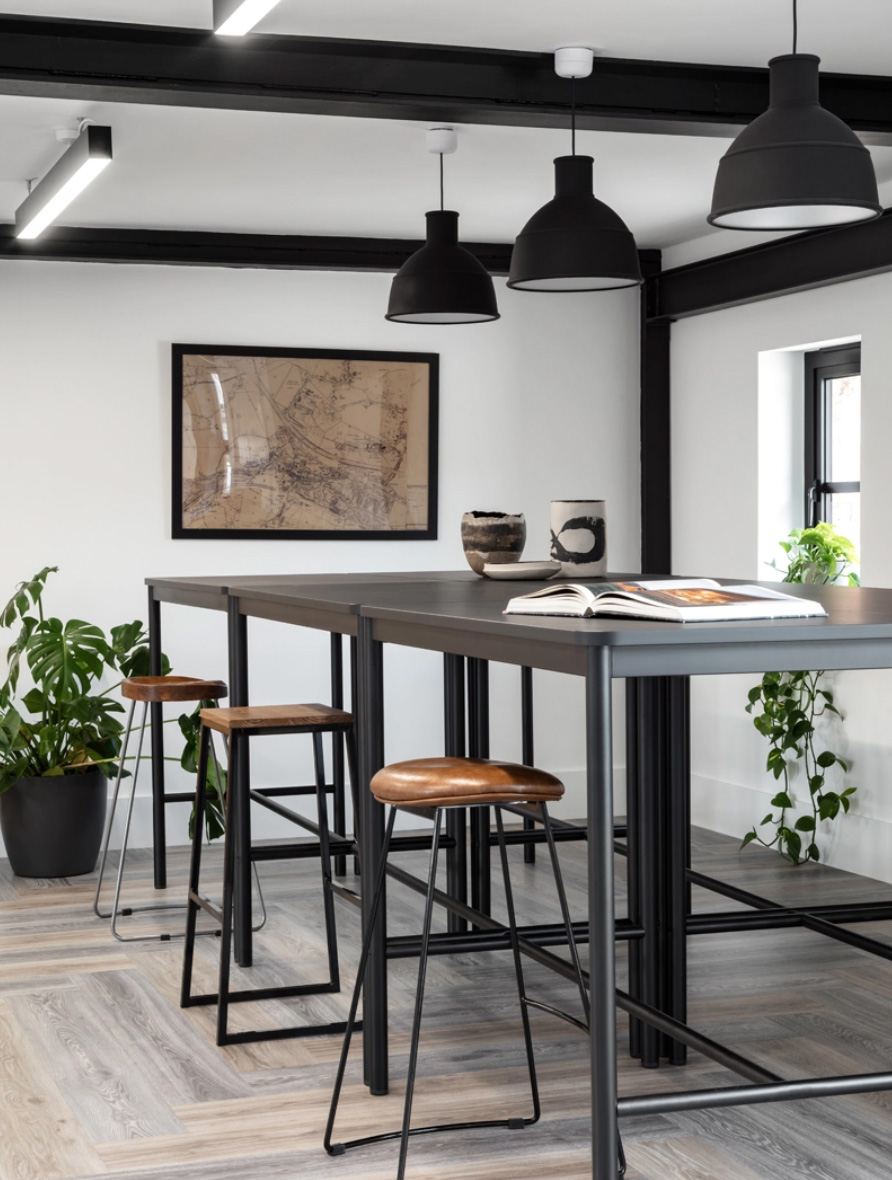Following on from last week’s post spotlighting our colleague Georgie Hedges, we’re pleased to share details of a recent consent secured – in collaboration with the Planning Consultancy team at Carter Jonas – for a significant Grade II Listed barn conversion, in addition to seven new-build dwellings, on a former scaffolding yard site to the west of Didcot.
Approached to re-look at the site, on which we successfully gained consent for three dwellings back in 2012, when the surrounding landscape was open farmland – much different to its current surroundings – the new proposal carefully responds to the recent Great Western Park development – which began in 2017 and now surrounds the site and the wider countryside of west-Didcot – and maximises the development value of the land, more than doubling unit numbers with a mix of seven detached and semi-detached homes.
The new plots, designed to reflect the architectural language and forms of the nearby development and grain of the surrounding landscape, also deliver a subtle contemporary interpretation of the agricultural materiality found in the neighbouring Listed barn - where the use of charred timber cladding and Flemish bond brickwork with burnt headers create a ‘checkerboard’ aesthetic.
The site, which previously formed part of the curtilage of the adjacent Grade II Listed farmhouse, recently housed a large scaffolding yard and storage space. In addition to the seven new build dwellings, consent was achieved to strip back numerous ad-hoc additions and alterations to the Listed barn, and to sensitively convert the structure into a single dwelling, with four bedrooms and a spectacular open-plan vaulted living, kitchen, and dining area.
The layout of the development has been designed to create positive connections between properties, within the site itself, but also on all boundaries - front to front arrangements have been designed along the development frontage, aligning an existing streetscape, in addition to new footpath links to the adjacent green spaces and community facilities.
We were extremely pleased to be afforded the opportunity to revisit this site and are delighted to have achieved such a successful consent for our client. Thanks, as ever, to the wider consultation team – for the direction of Carter Jonas, input of the Heritage team at Donald Insall Associates, and the technical guidance of Glanville.



