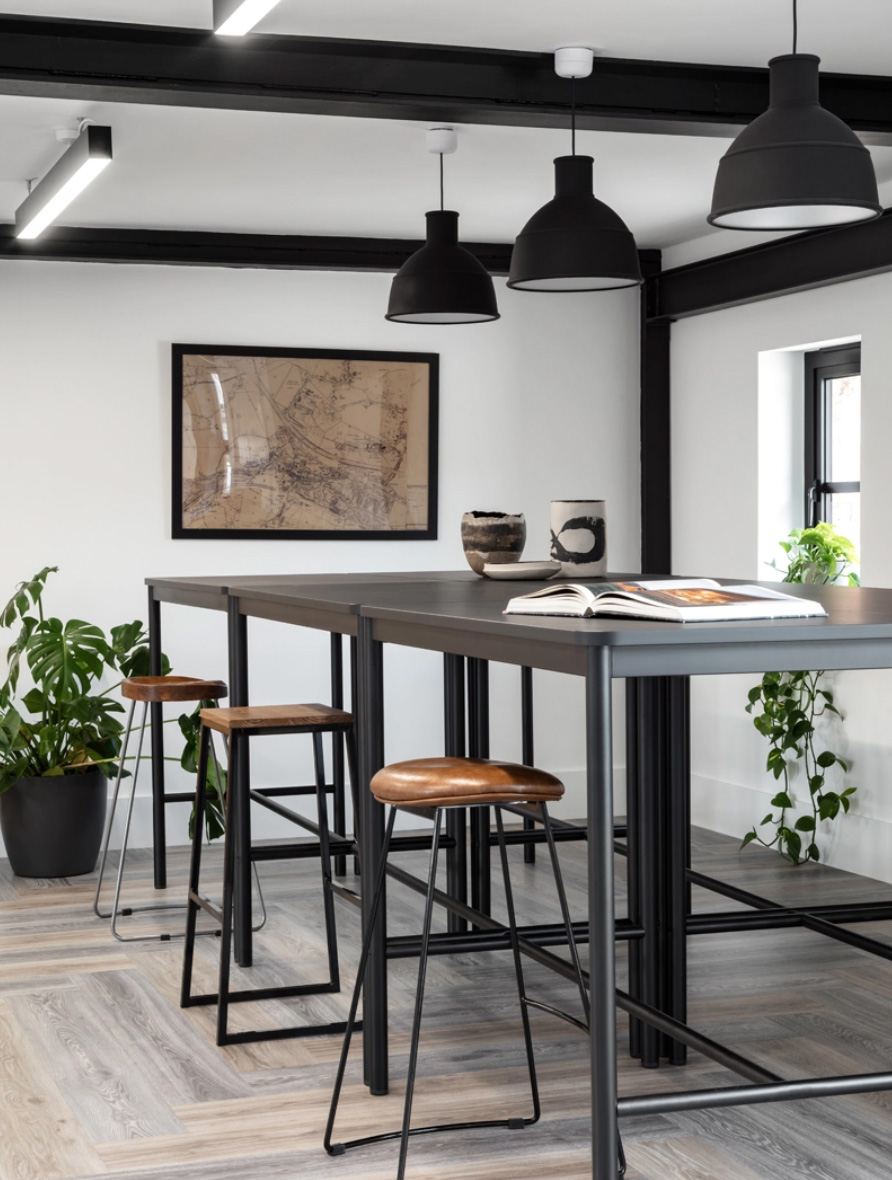We’re delighted to have secured Planning Permission to develop a single-storey, flat-roofed house – with self-contained annexe flat – to create two distinctive, high-quality & sustainable contemporary dwellings, located in this verdant settlement on the left bank of the River Thames, within Oxfordshire’s greenbelt.
The plot, which is surrounded by attractive, mature trees protected by a Tree Preservation Order, sits in Flood Zone 1, and required a delicate design scheme and careful Planning strategy to protect, maintain, and enhance the biodiversity of the site and its leafy and secluded appearance.
The placement, orientation and form of the houses has been designed around the constraints of the site, taking full advantage of solar gains for thermal efficiency – ensuring the scheme delivers a 40% reduction in carbon emissions – where a fabric-first approach, that exceeds current building regulations, achieves both visual and sustainable improvements over the existing dwellings.
A contemporary design with distinct components – including a single and two-storey stacked rectilinear composition – maximises the site context, while maintaining root protection for the surrounding trees. The arrangement and space planning – which creates separation between public and private areas – is enhanced by materiality, with a restricted palette of brick, metal cladding and brise soleil, effectively used to denote the transition in level, surface & form.
Internal arrangements have been designed with flexibility in mind, providing family entertainment spaces, home-working opportunities, and multigenerational living options. Externally, the installation of a new native hedgerow along the Western boundary, along with fruit trees, bat and bird boxes in the gardens, and hedgehog holes in boundary fences, delivers a significant ecological net improvement to the site.
Many thanks to all supporting consultants – JPPC, Infrastruct CS, Venners Arboriculture, Windrush Ecology and Highway Planning Ltd.

