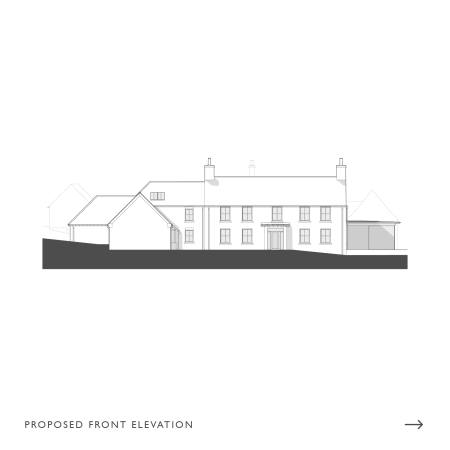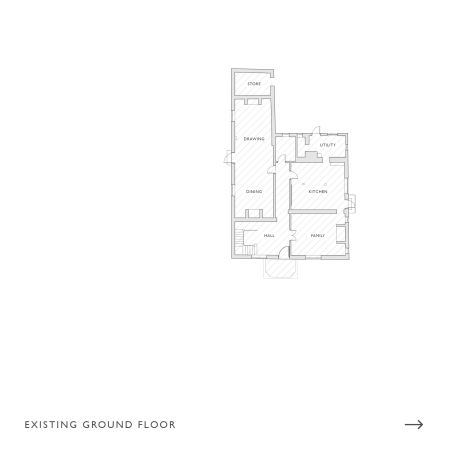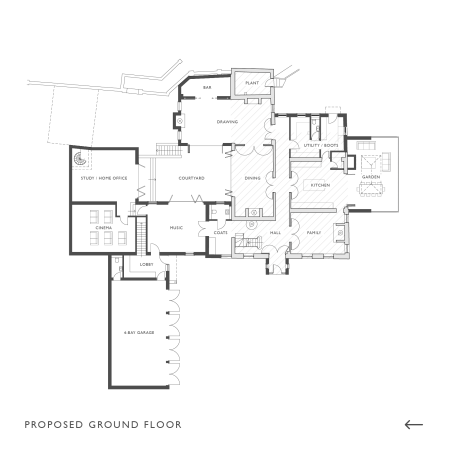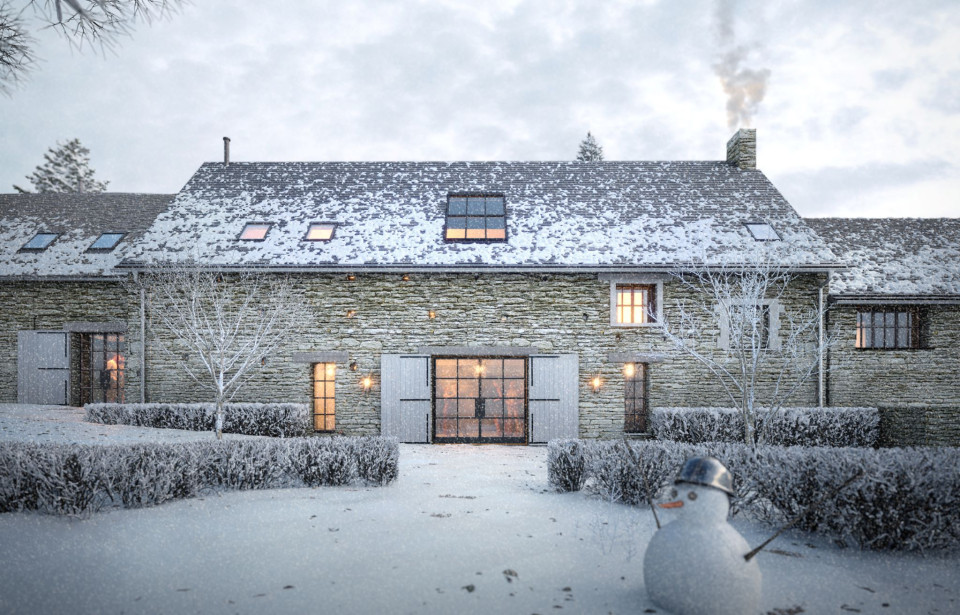We’re pleased to kick off the New Year with news of a recently permitted Planning consent, granted to significantly extend and refurbish an historic hillside farmhouse in Buckinghamshire, increasing the floor area from just under 4000ftsq to just under 10,000sqft, more than doubling the footprint of this family home for our clients.
The scheme includes extensions to provide additional accommodation with a formal sitting room, home cinema, garaging, guest suite and garden room, orientated to provide stunning and uninterrupted views out over the rolling hills and beyond. In addition, the wholesale refurbishment of the existing house will provide an enhanced master suite with generous dressing room and ensuite, together with additional bedroom accommodation within the roof space at second floor.
In terms of the external appearance of the property, the existing farmhouse has been subject to numerous ad-hoc modifications that have been undertaken by previous owners, giving a slightly tired and disconnected look and feel. As part of the proposals, an existing incongruous porch will be removed and replaced with a more appropriately proportioned and aesthetically in-tune entrance.
The overall principal elevation will be transformed with the existing asymmetrical composition rationalised to provide a more pleasing symmetrical 'Georgian' arrangement, with sash windows flanking the newly modelled entrance and an existing hipped roof removed in place of a flat gable and chimney stack. In addition, the subservient garage wing and secondary entrance help to create a sense of enclosure, providing a private, sunken parking courtyard.
We couldn’t be more delighted with this farmhouse transformation, now befitting of its unique hillside location, and truly conducive to modern living. Many thanks, as ever, to JPPC for their role in helping to obtain such a fantastic and substantial consent.






