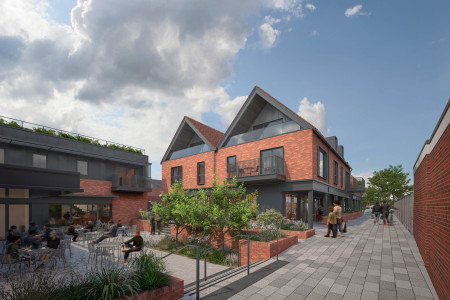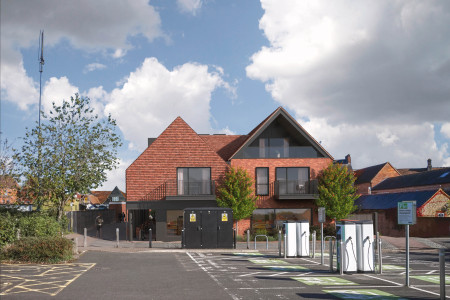We’re delighted to have received planning approval for the sensitive redevelopment of 6–8 High Street, in the heart of Thame’s historic town centre - a site rich in history, yet long overdue for renewal. Currently occupied by 1970s buildings formerly used by the Co-Op - and once home to the 16th-century Mansion House and later Thame Girls’ Grammar School - the existing structures have fallen into disrepair and no longer reflect the quality or character of the Conservation Area.
The approved scheme retains and refurbishes the principal High Street façade, while replacing the poor-quality rear ‘back-of-house’ elements with a contemporary mixed-use development, delivering eight residential units, along with upgraded and new commercial spaces.
New-build elements adopt a contemporary language, with pitched roofs, varied massing and active elevations that respond to the historic burgage plot pattern, while external tile hanging nods to the local vernacular, bringing texture and depth.
Central to the design is a landscaped courtyard - the heart of the scheme and a key pedestrian link between the High Street and Dorchester Place car park. A shared focal point - supporting residential and commercial uses - the space improves connectivity and introduces light, life and biodiversity to a previously overlooked passageway.
This scheme will significantly contribute to the town’s evolving identity. More than a redevelopment, it’s a reimagining - blending heritage sensitivity with forward-thinking design to enhance the vitality, safety and long-term sustainability of the town centre, while honouring its rich architectural legacy.
Thanks to the team: Fields Commercial, JPPC, Asset Heritage, Glanville, ACD Environmental, ERS Consultants, Nicholsons, Venners Arboriculture, Oxford Archaeology and Peninsular Acoustics.
Visuals by Wizard Vizuals Ltd.


