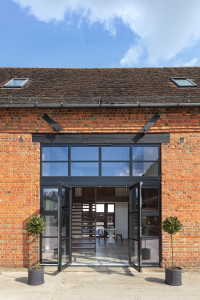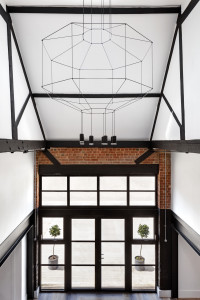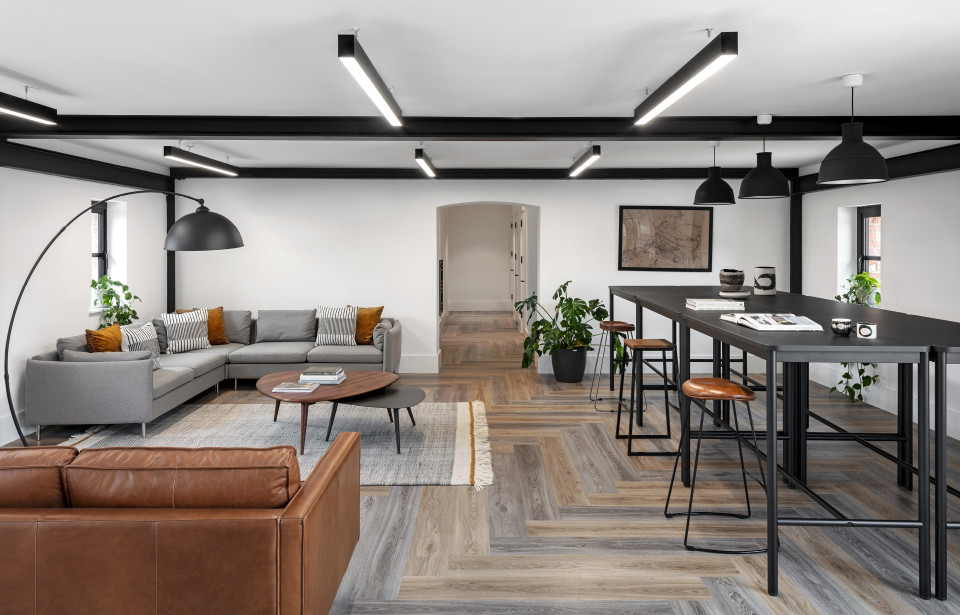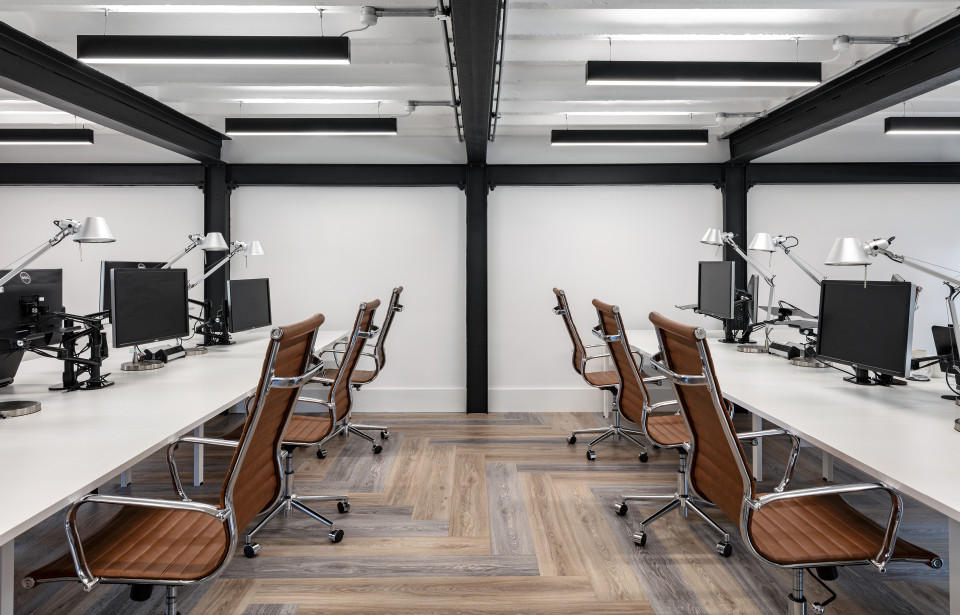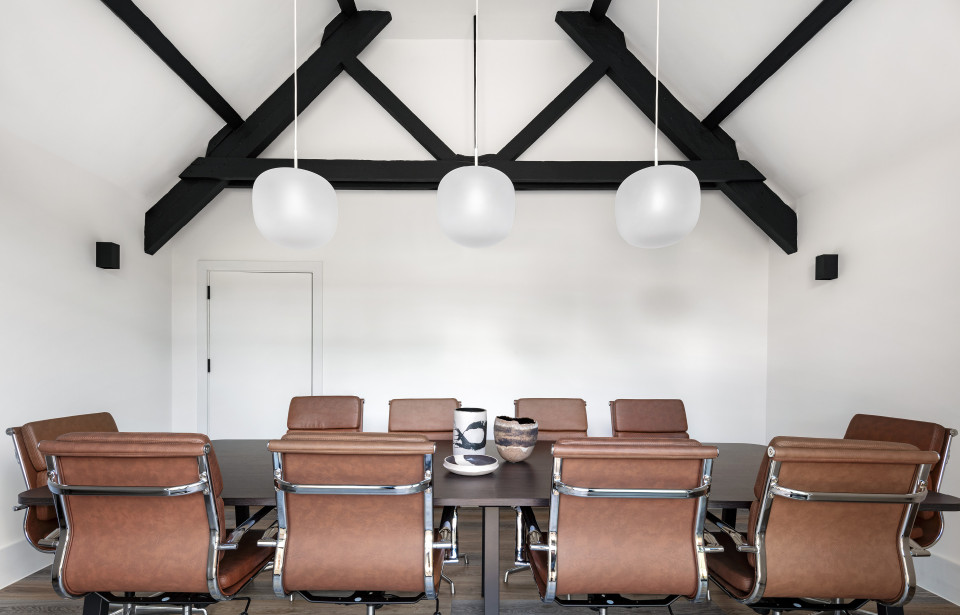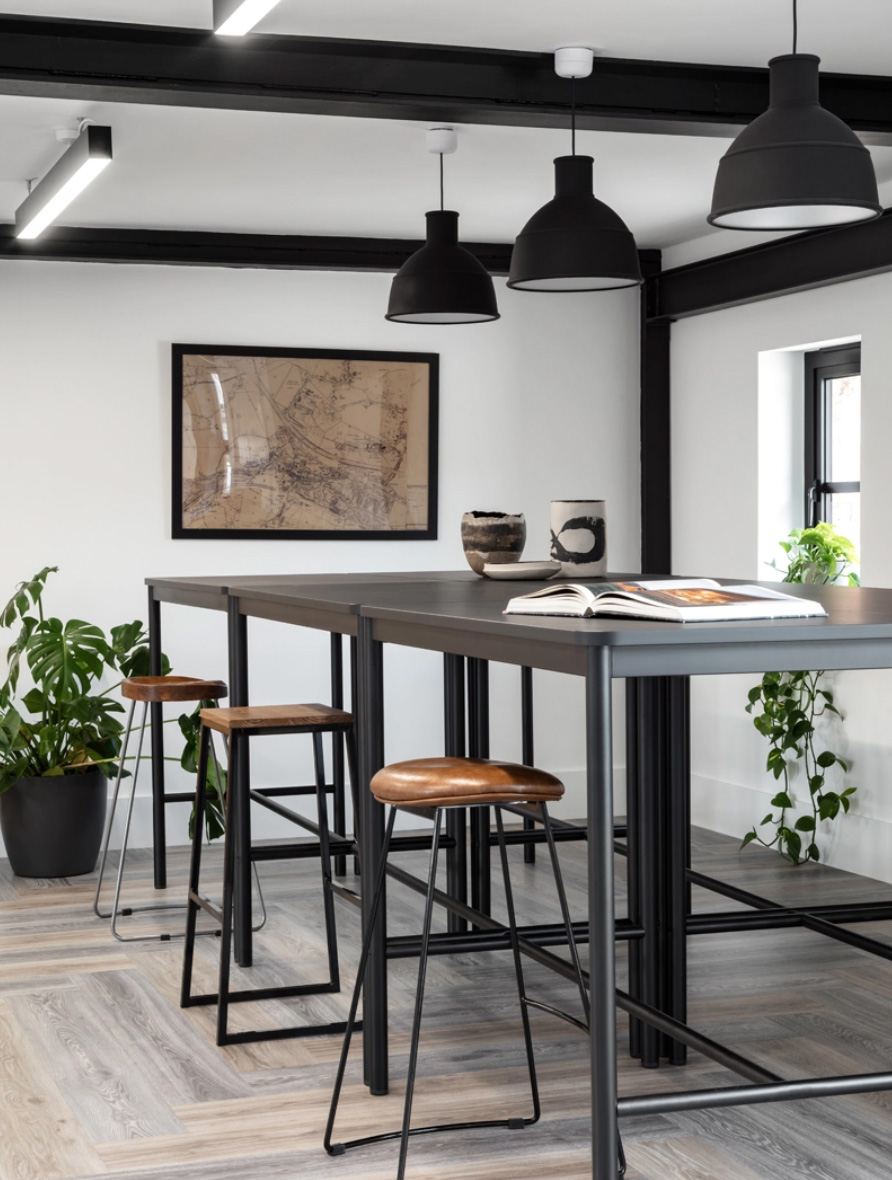Commercial
Rural Studio Conversion & Refurb
Anderson Orr’s recently converted studios – located in North Oxfordshire, in the broader rural holding of the Oddington Grange Farm estate – originated as an assortment of charming, formerly agricultural brick barns, fallen surplus to requirement.

