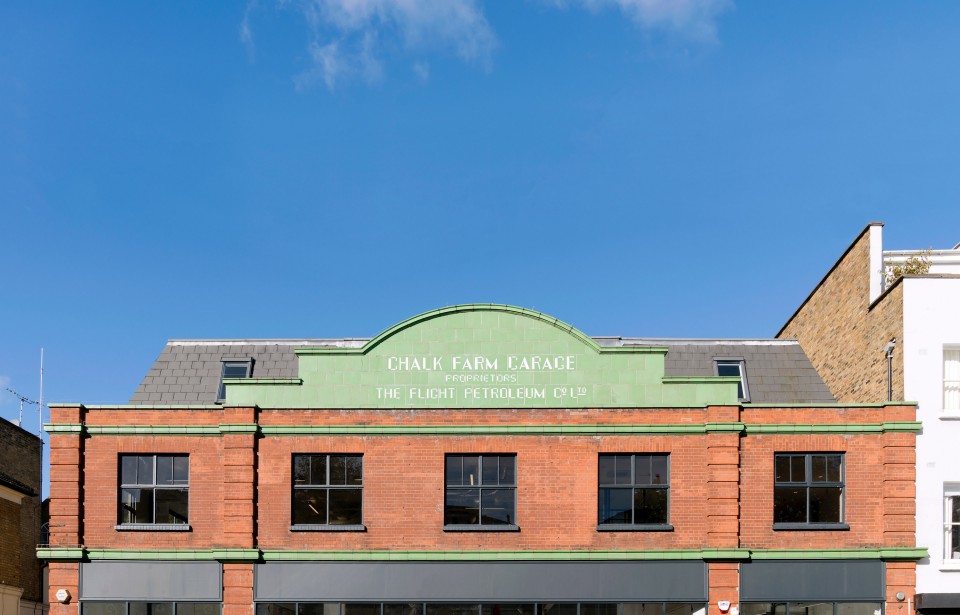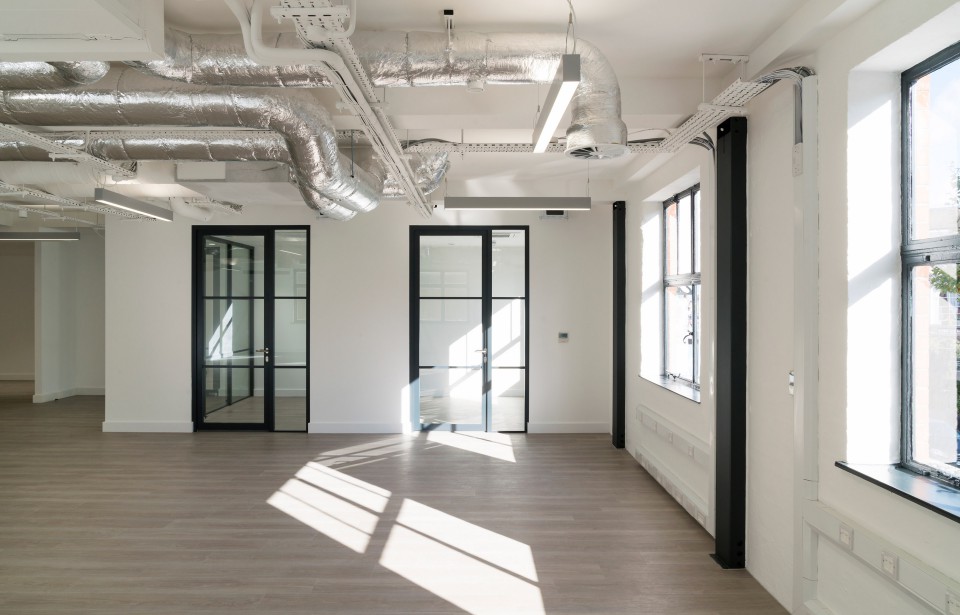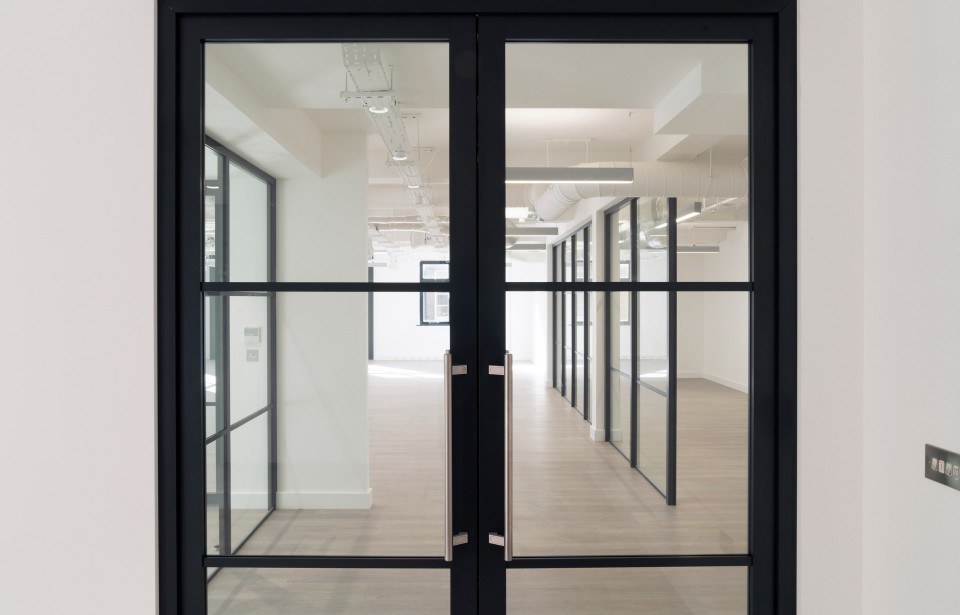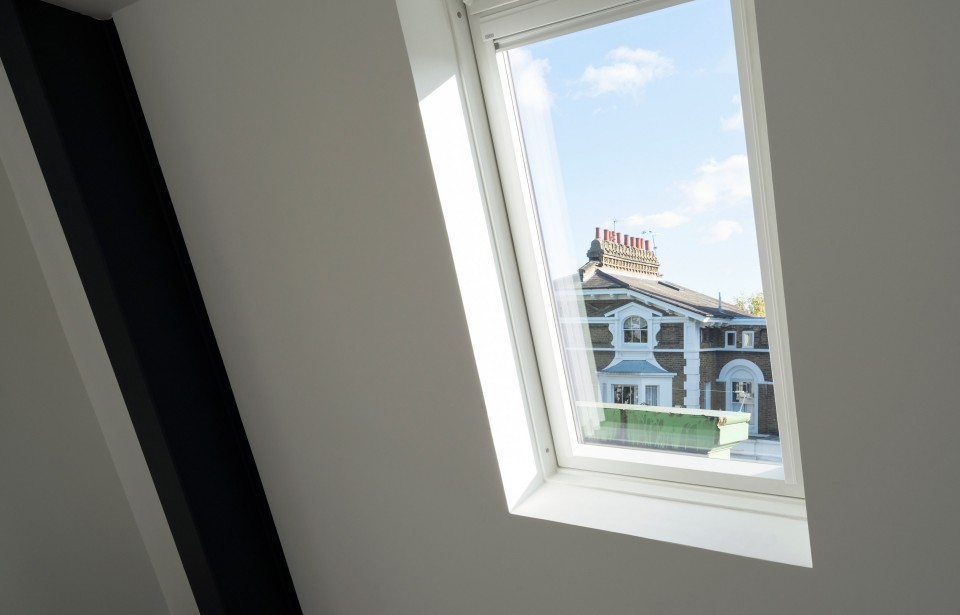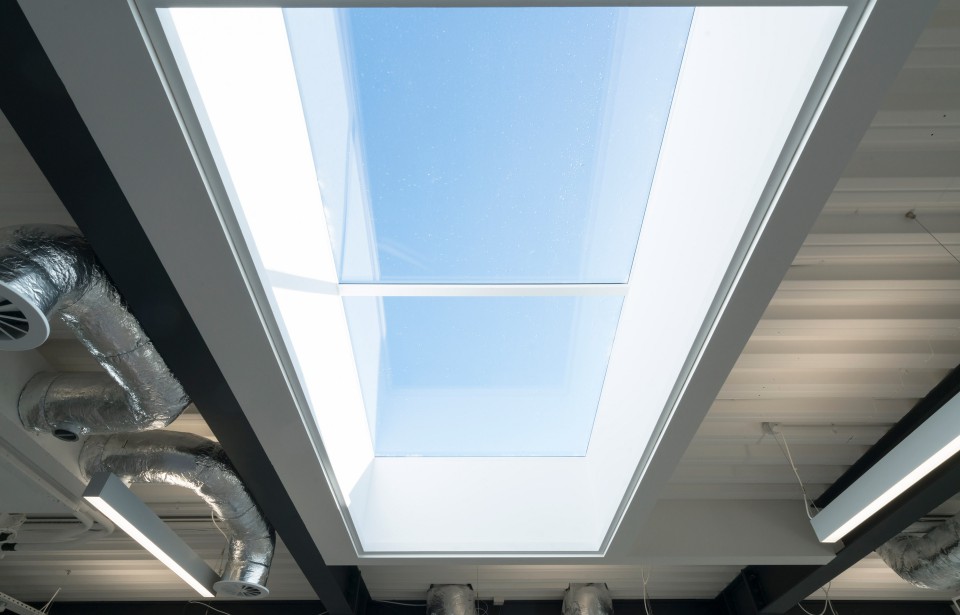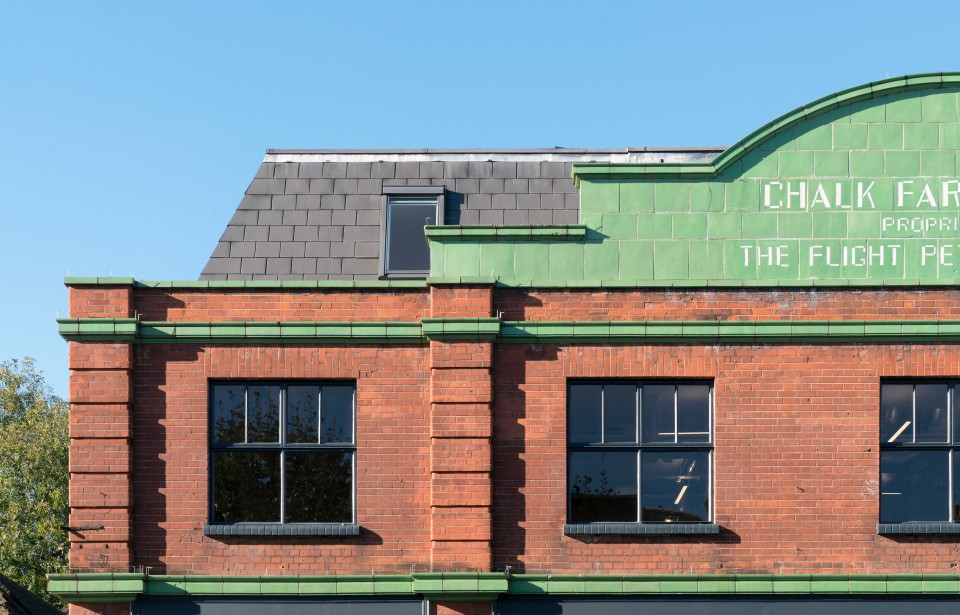Interior Architecture
Art Gallery Conversion & Refurb Interiors
This stunning commercial property – located in London’s Chalk Farm Conservation Area – was originally constructed in the 1930s as a local petrol station, that provided invaluable support for planes during the Second World War.

