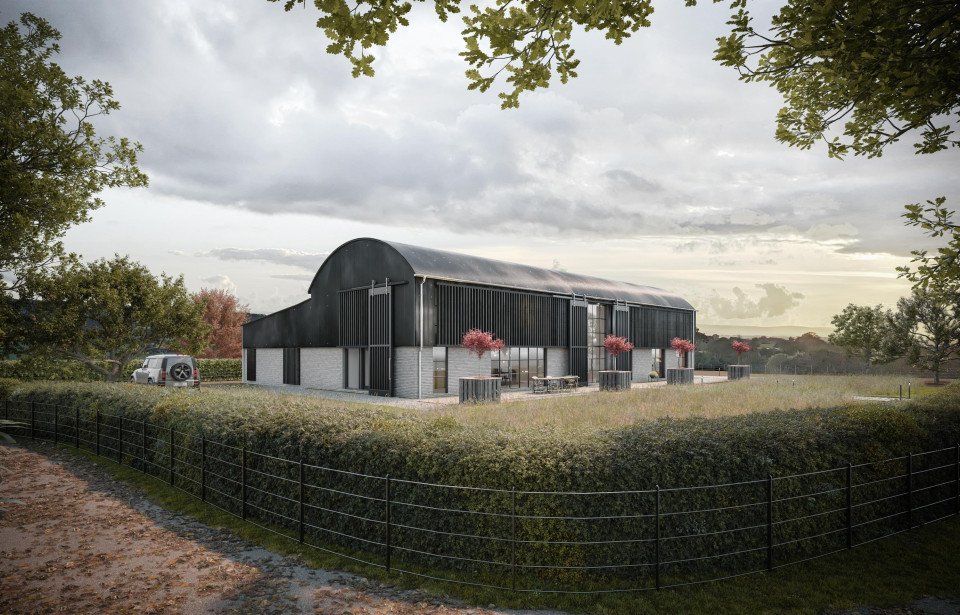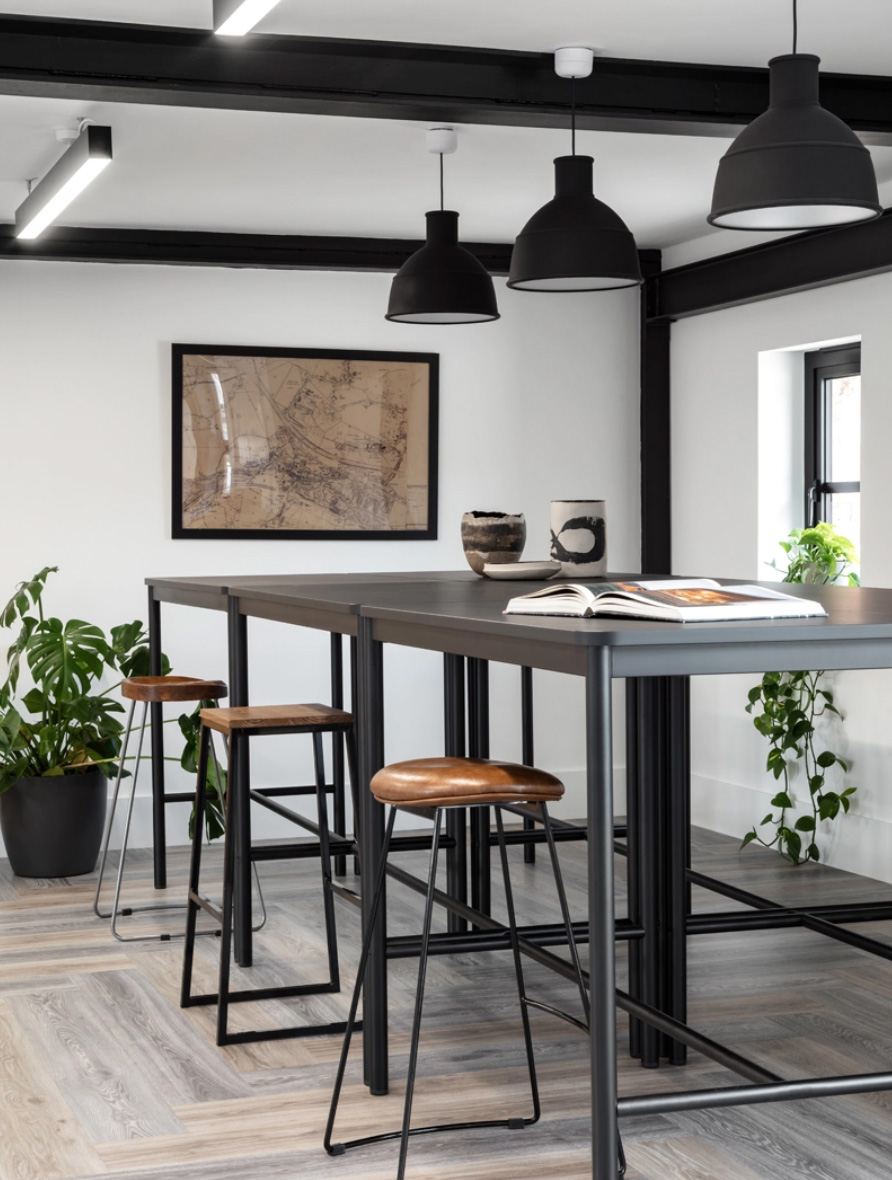Barns
Grade II Listed Wedding Venue Accommodation
A modern Dutch barn, part of a collection of vernacular farm buildings and a grade II* listed dwelling, has been suitably converted to meet the growing accommodation needs of the farm's present function.



