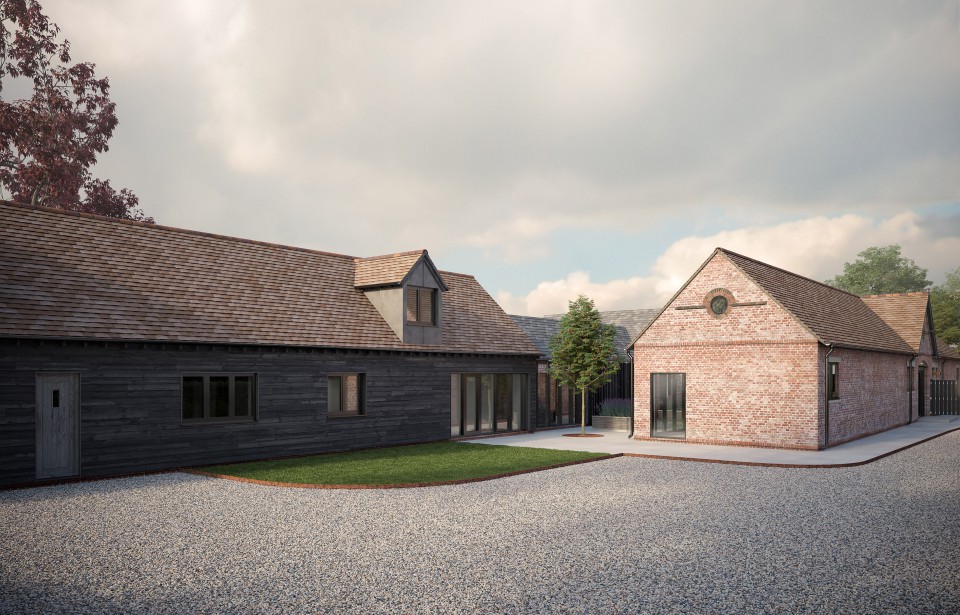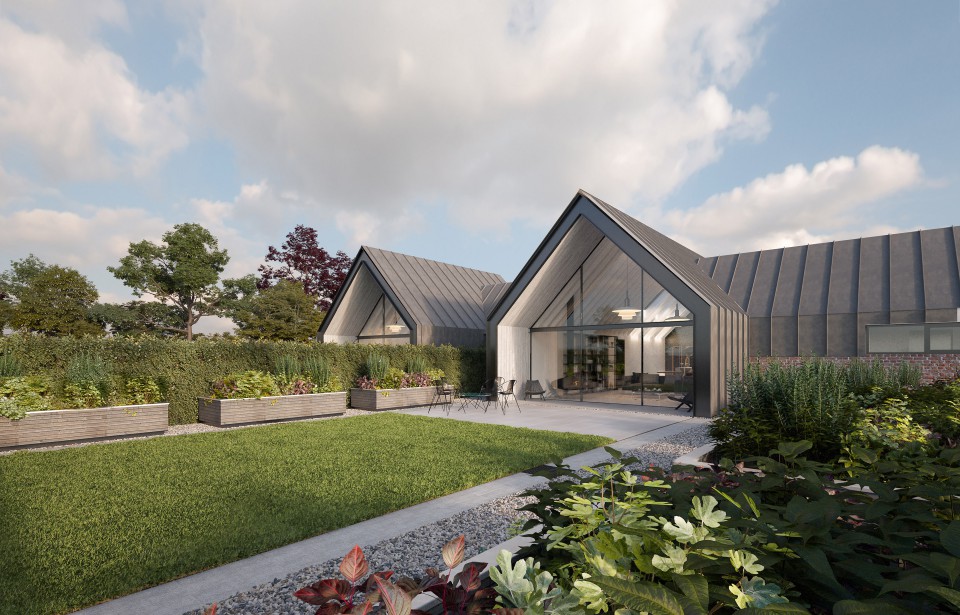Traditional Homes
Coach House & Cart Shed Conversion
This sensitive conversion, alteration and extension scheme – situated within an East Oxfordshire village conservation area and adjacent to a Grade I Listed church – originated as a late 19th Century coach house and timber framed cart shed, forming part of the village’s rich, rural heritage.

