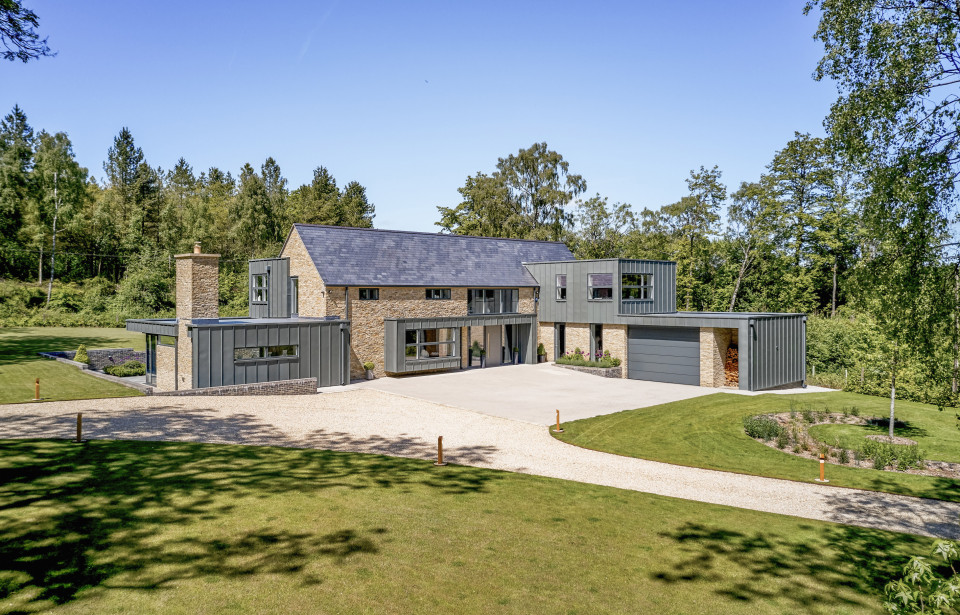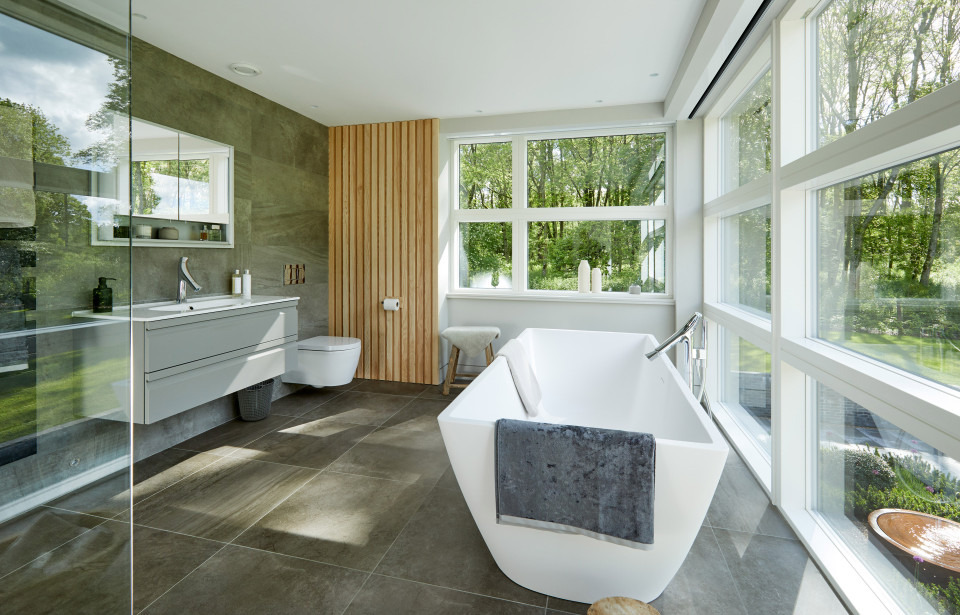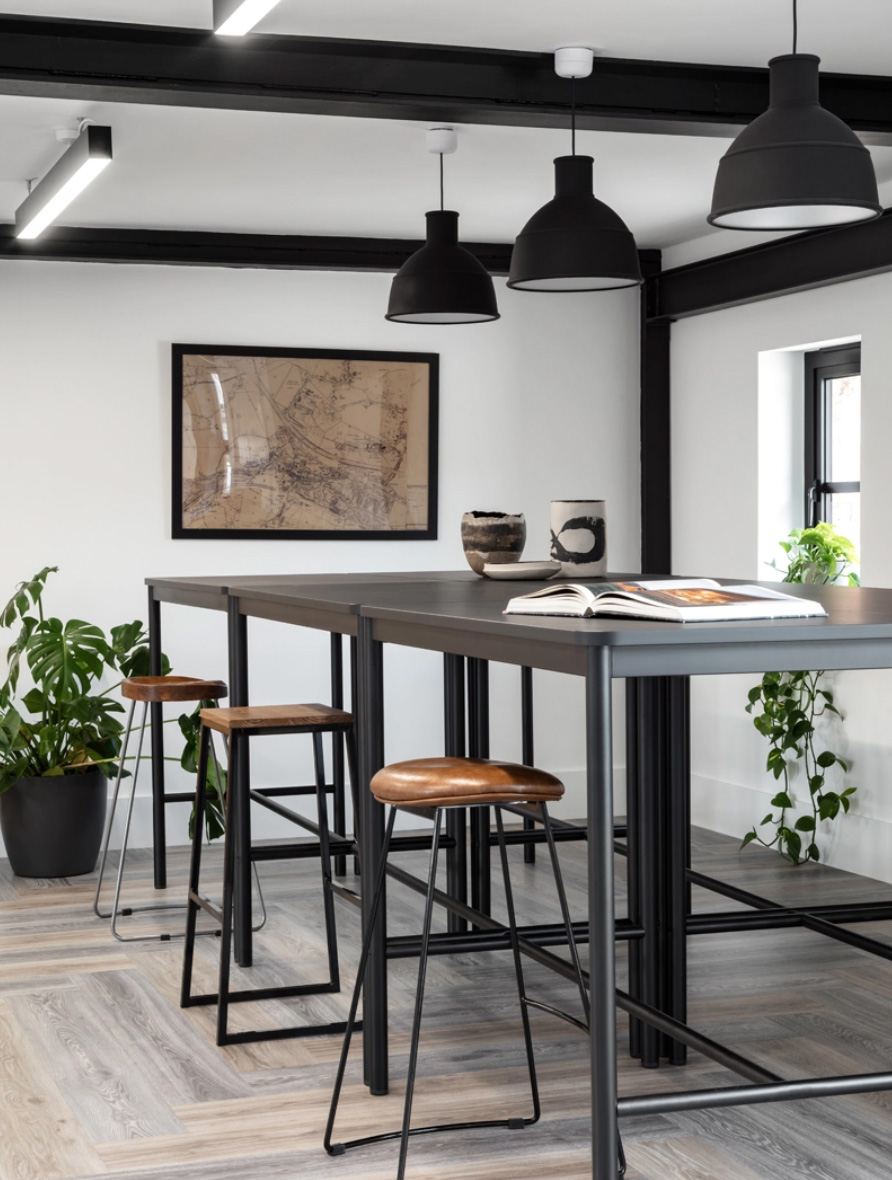Contemporary Homes
Contemporary Cotswold Retreat
Situated in a secluded spot in the heart of the Cotswolds Area of Outstanding Natural Beauty, this extensive, high-quality contemporary home replaces a modest building of low architectural merit, transforming and enhancing the site and delivering first-class accommodation of over 4,500 sqft – quadrupling the floor area of the original bungalow.









