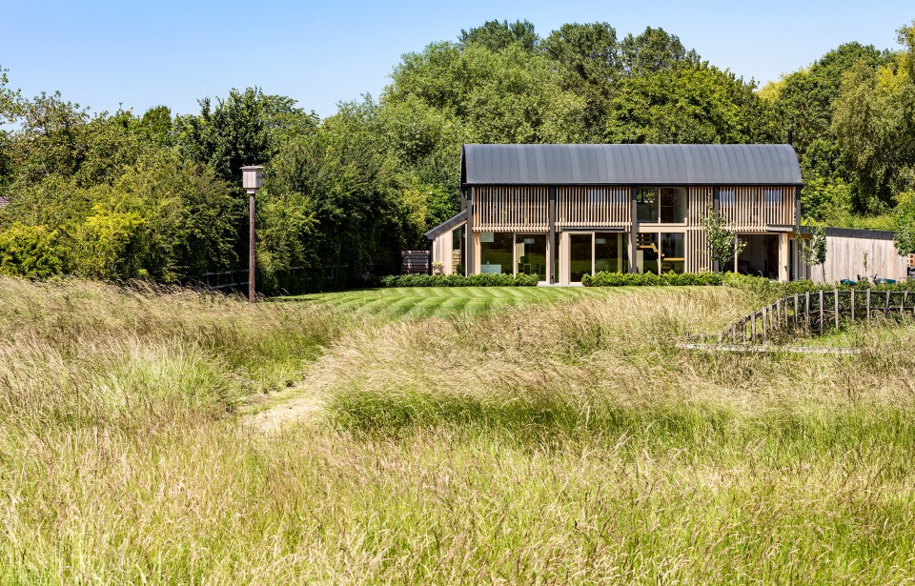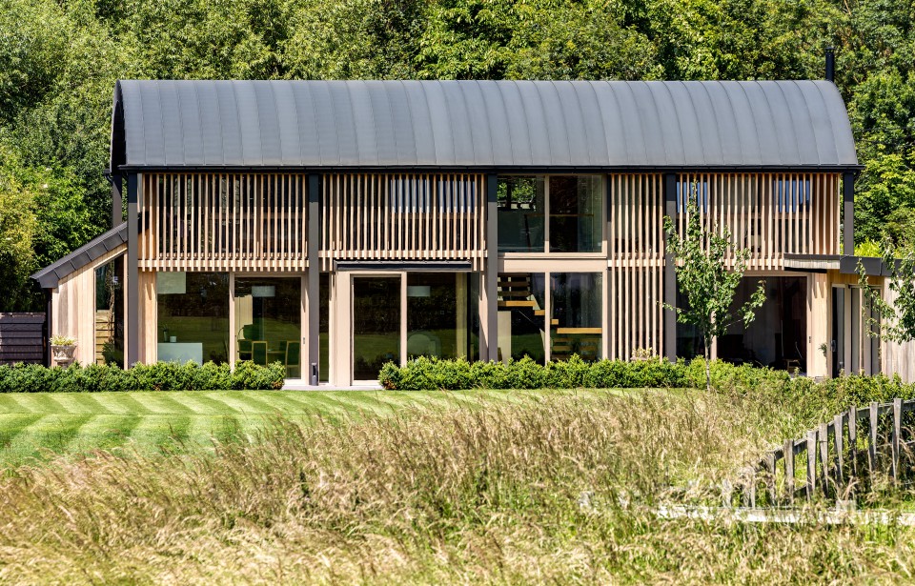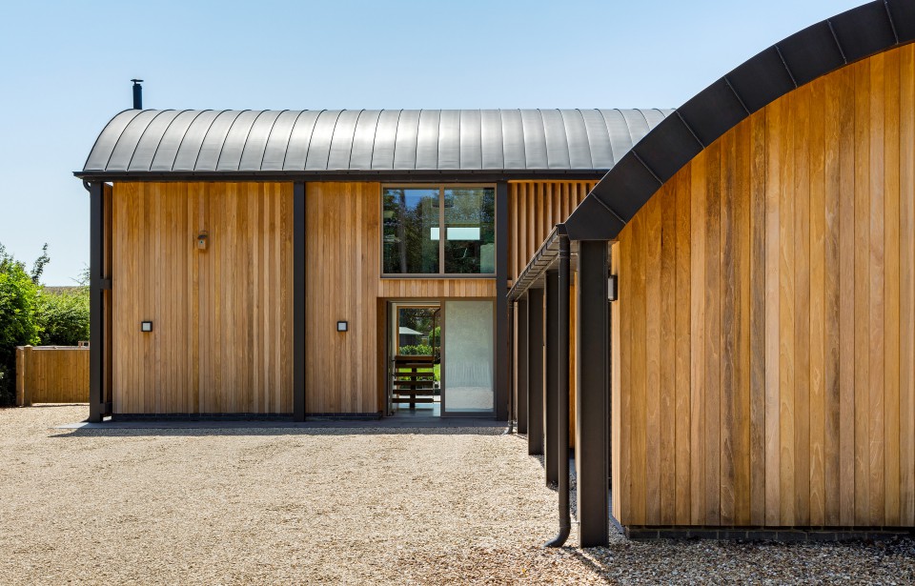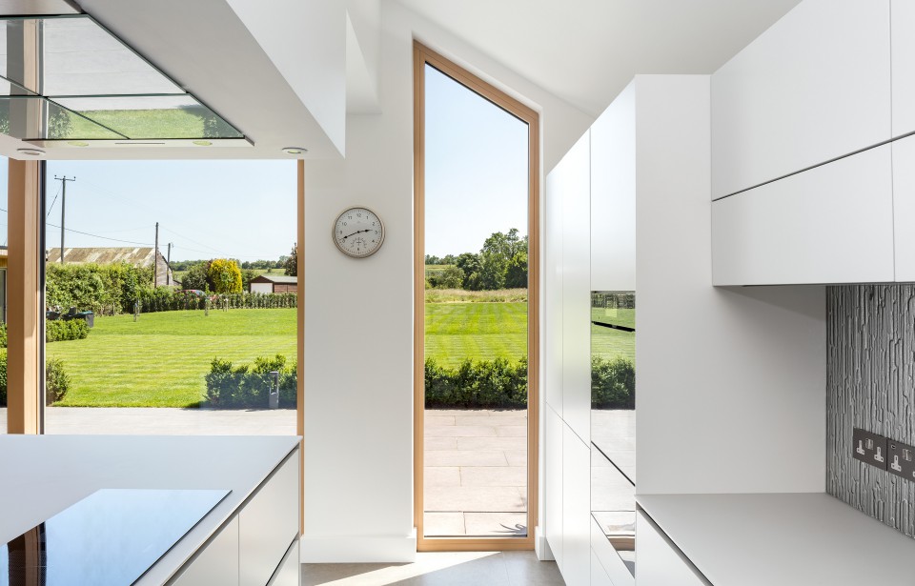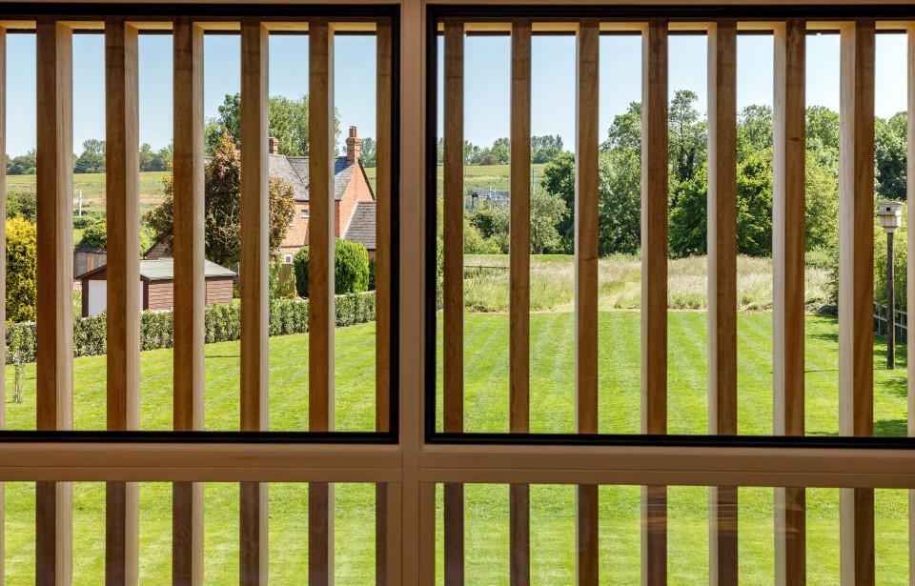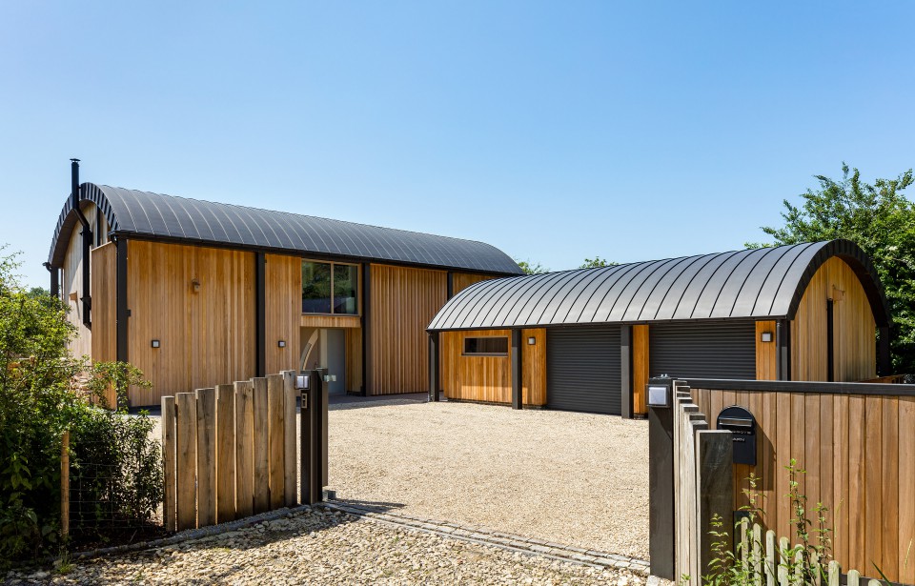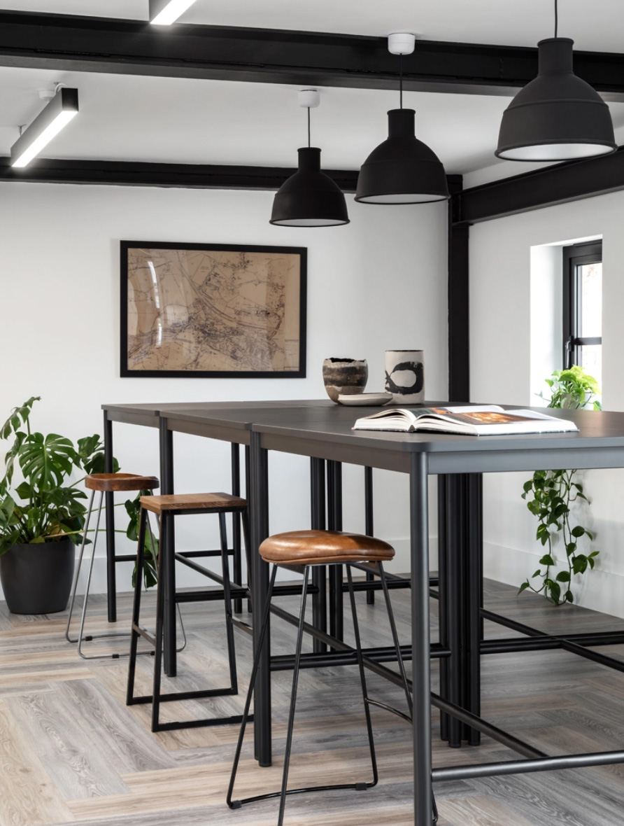Contemporary Homes
Contemporary Dutch Barn
Commissioned by a private client self-building their family home, this Contemporary dwelling – based on a simple, traditionally proportioned agricultural Dutch barn – presents understated, plain barn-style elevations representative of the local vernacular, reimagined through the use of modern materials.
