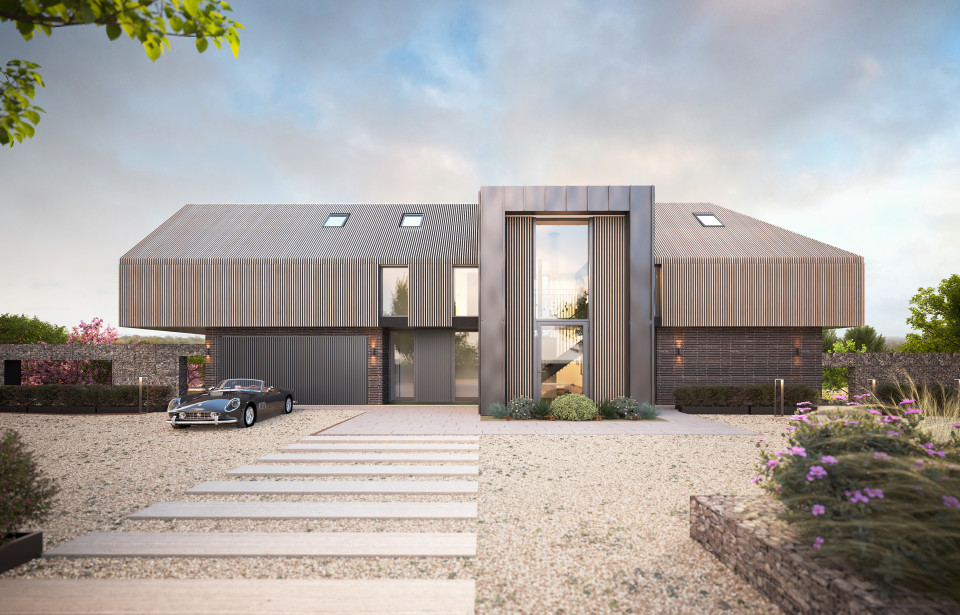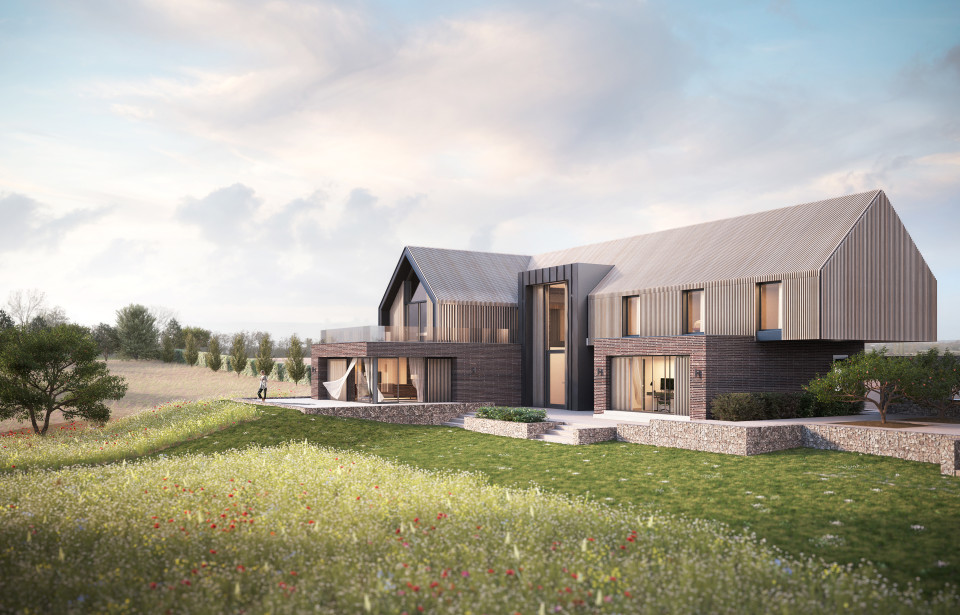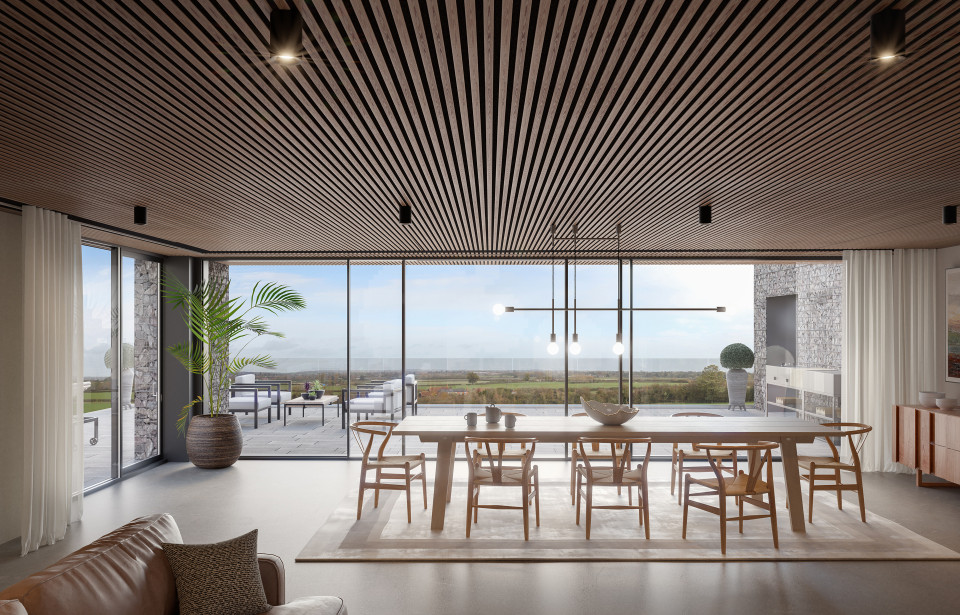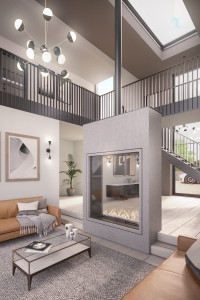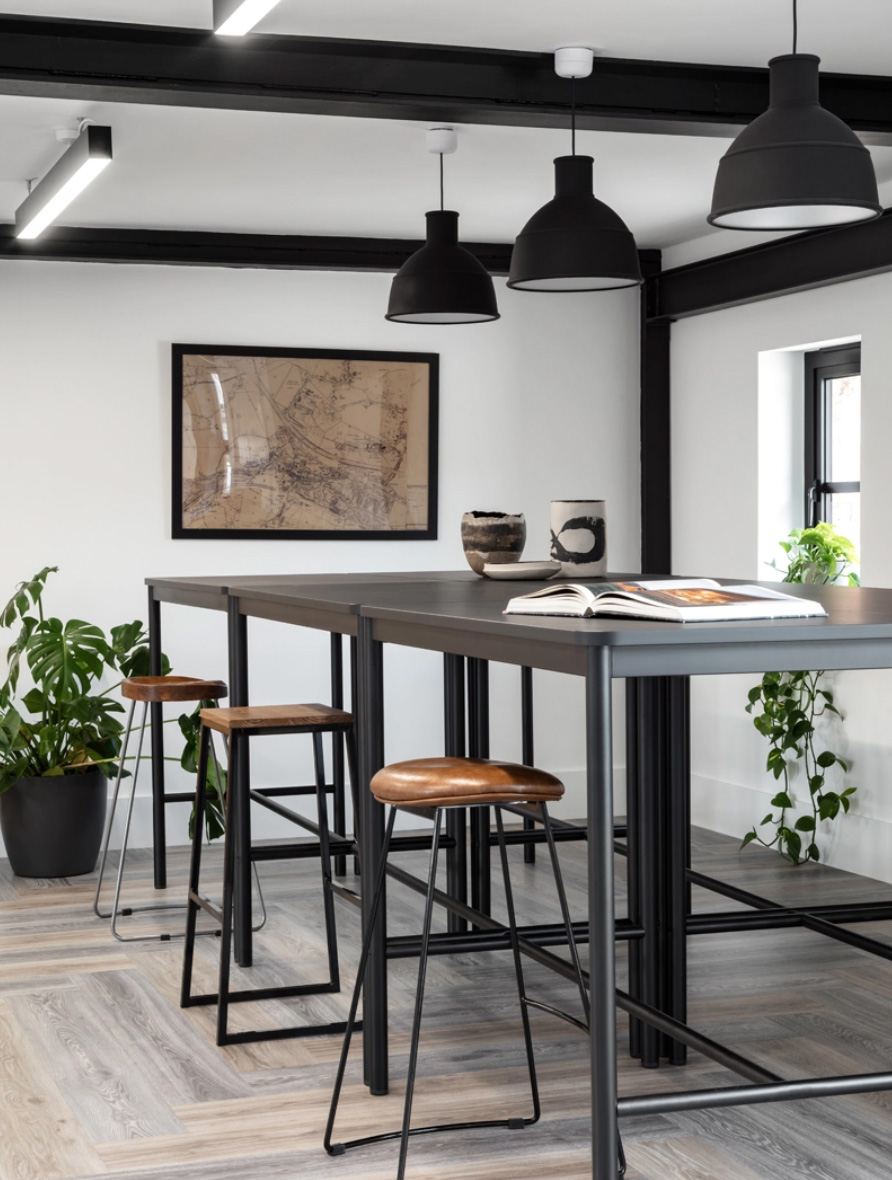Contemporary Homes
Contemporary Hillside Retreat
This stunning contemporary home - set in the heart of the South Oxfordshire countryside, not far from the market town of Thame - was designed to replace a former agricultural barn, previously consented with a somewhat restrictive Class Q conversion scheme for a five-bed dwelling.
