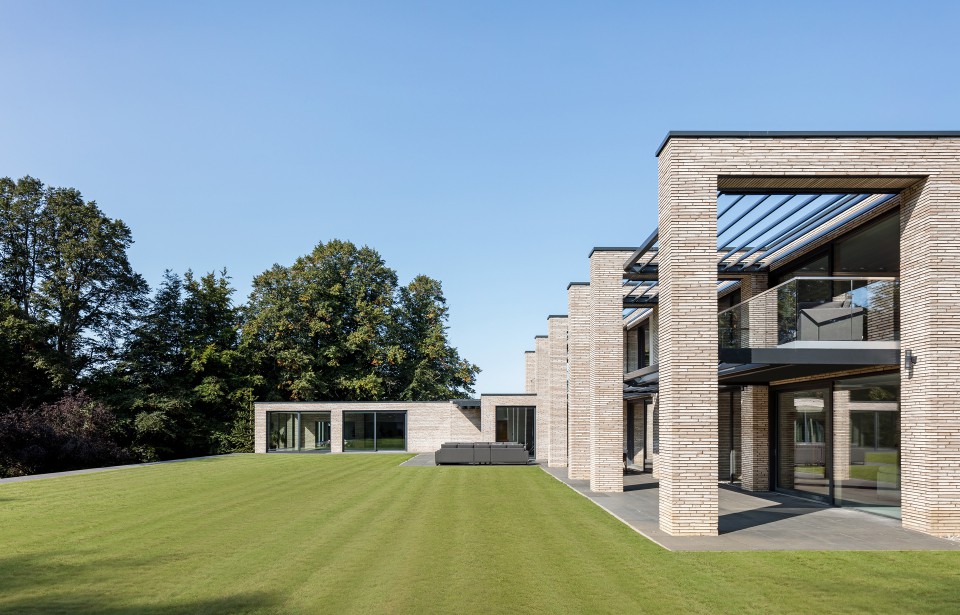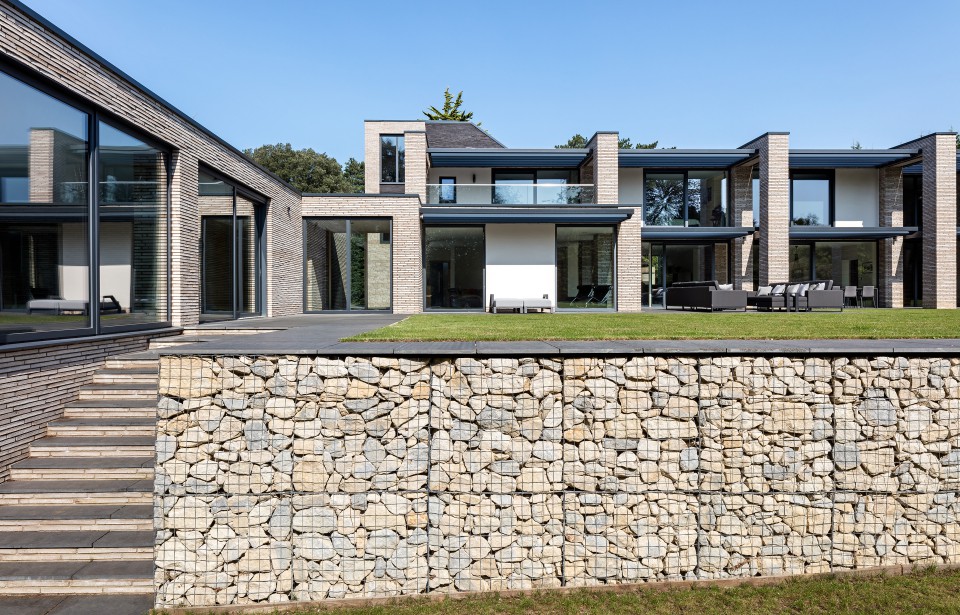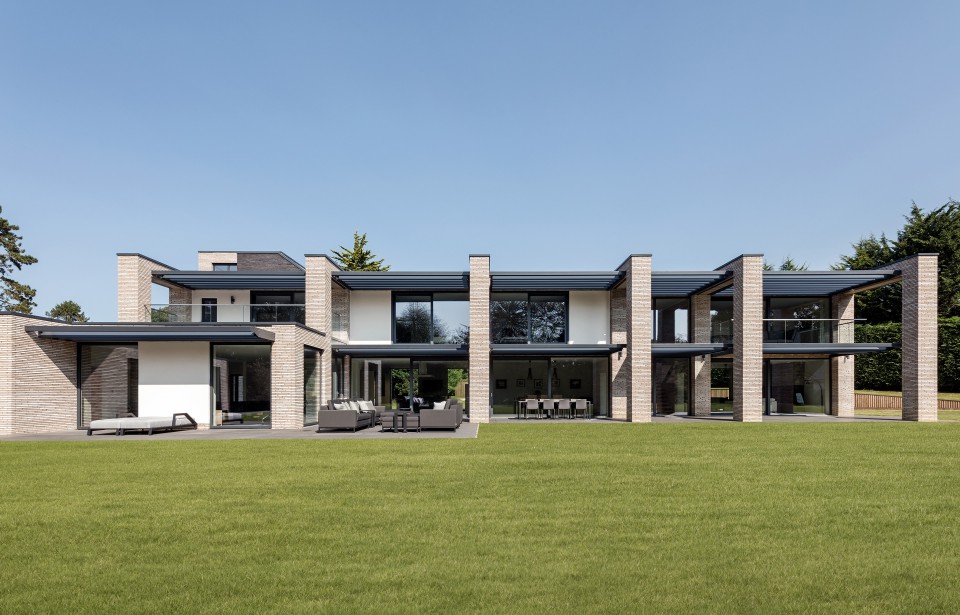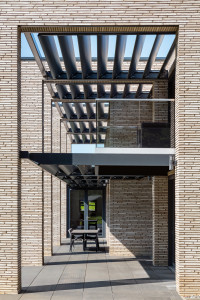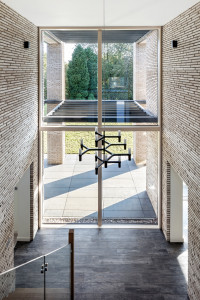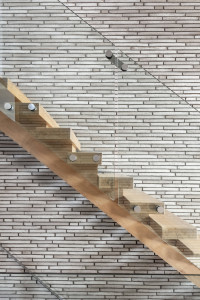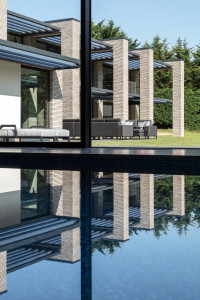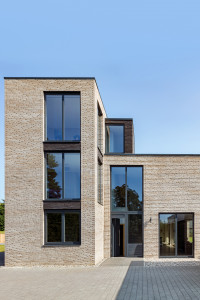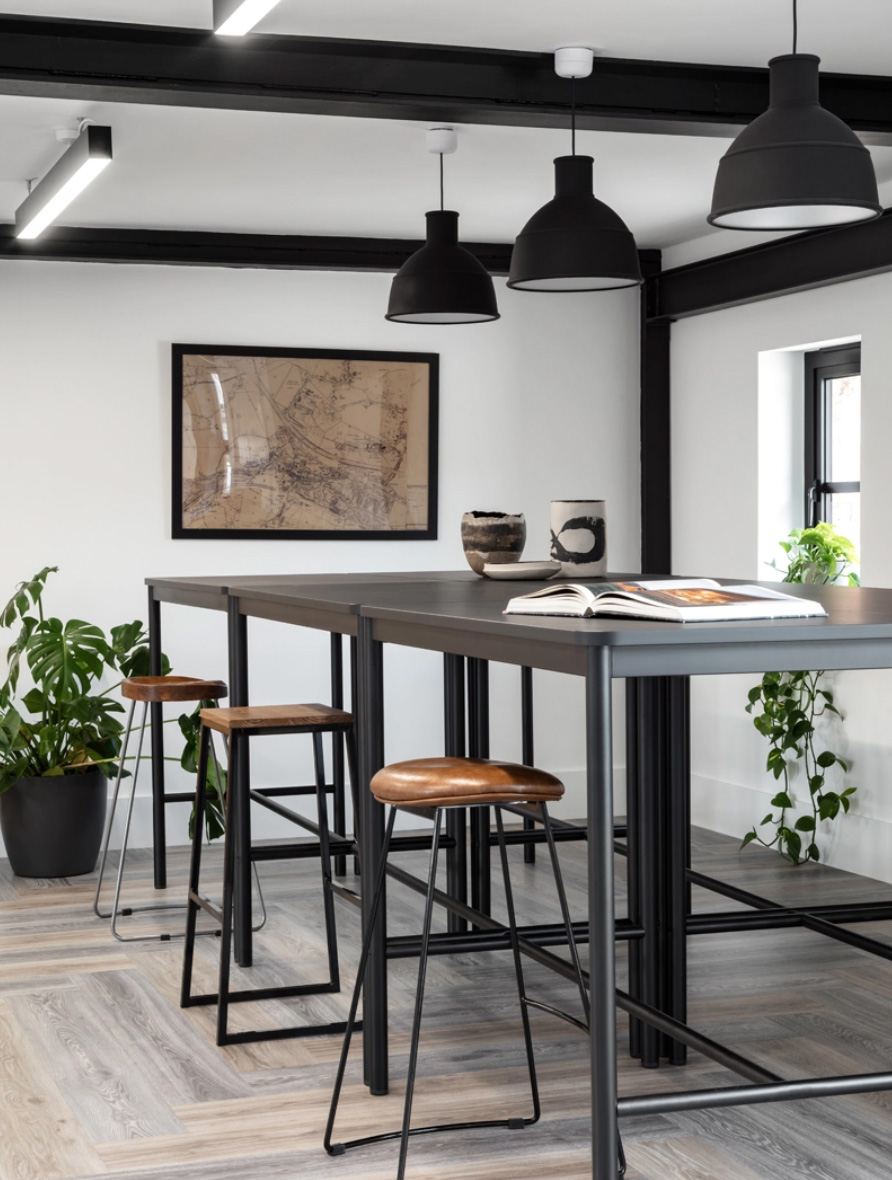Contemporary Homes
Contemporary New Build Villa
A replacement dwelling - where a rather uninspiring Dutch-style cottage once stood - this bright and modern Contemporary home in the Vale of White has been creatively designed to maximise the verdant, tree-lined sloping site, southerly light and extensive views across the county - all the while adhering to the local authority’s stringent volume restrictions.
