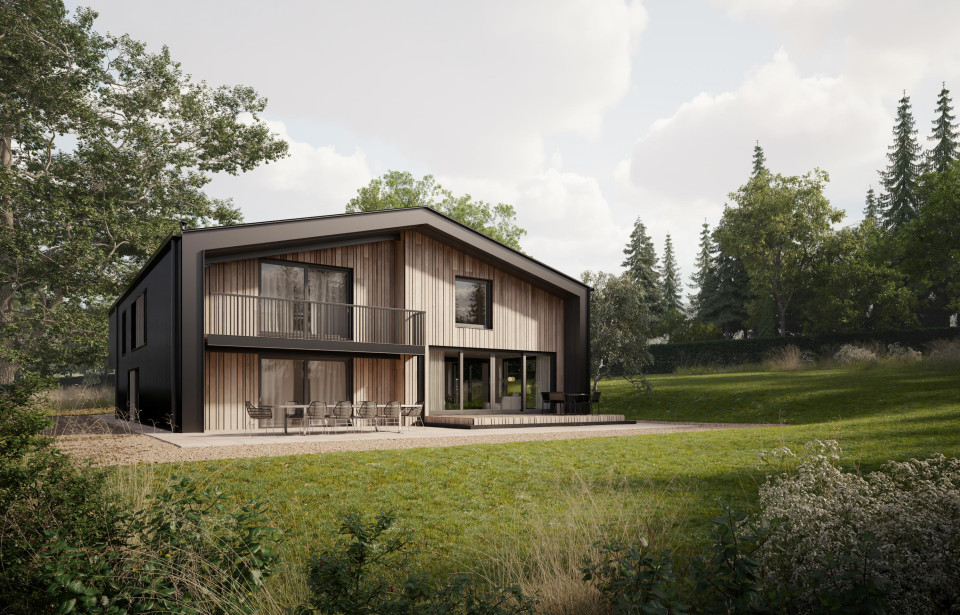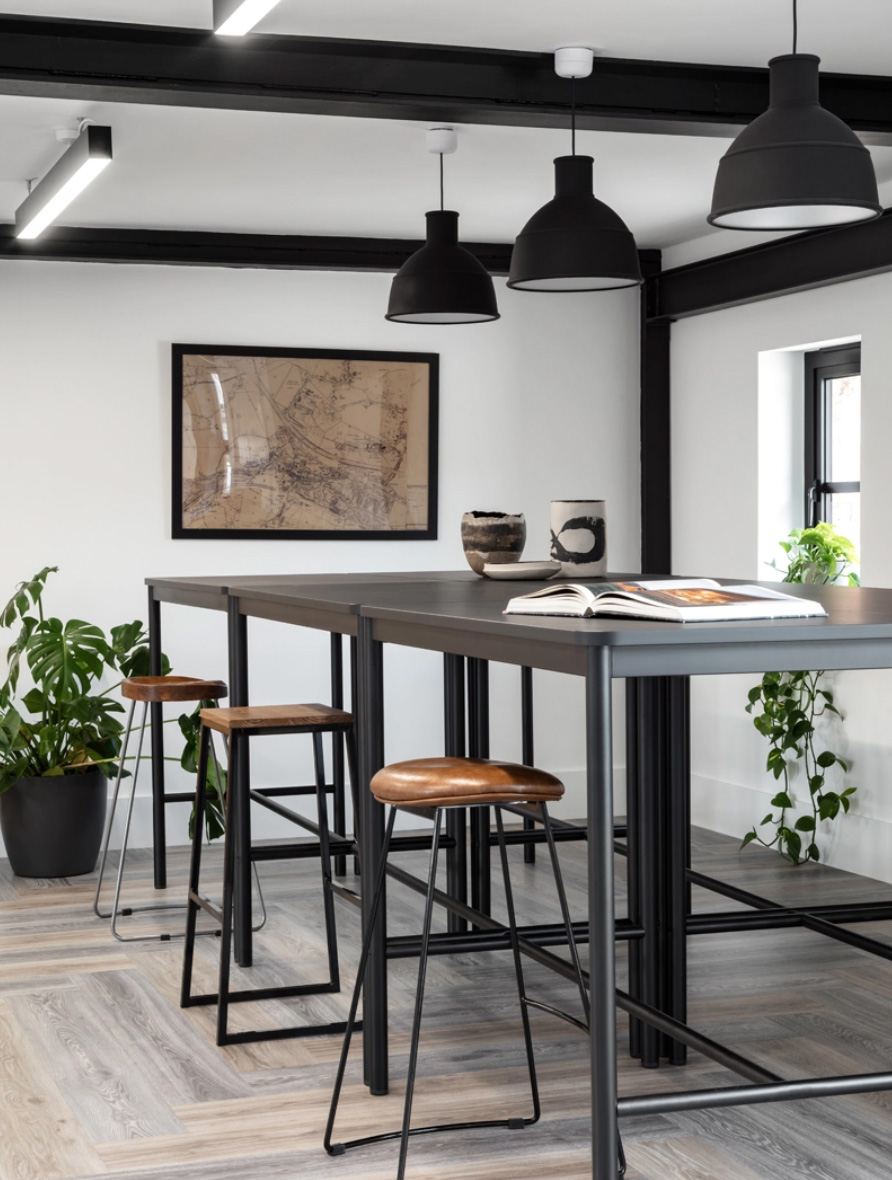Barns
Contemporary Portal Frame Barn
An existing metal portal frame agricultural barn in an idyllic rural setting adjacent to a farmhouse and open paddocks has been upgraded to enhance its relationship with the surrounding countryside and immediate built forms whilst taking advantage of the site's solar orientation.



