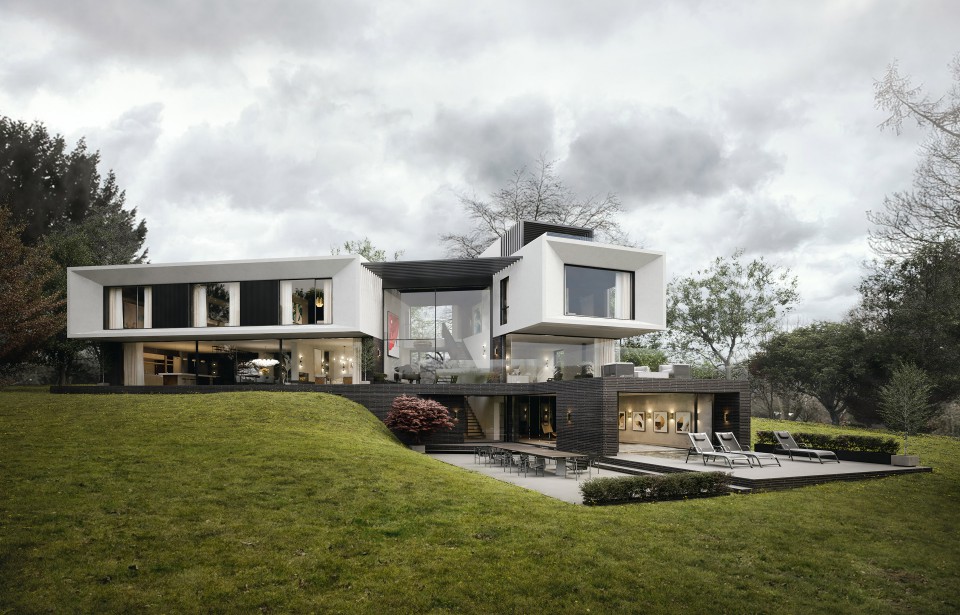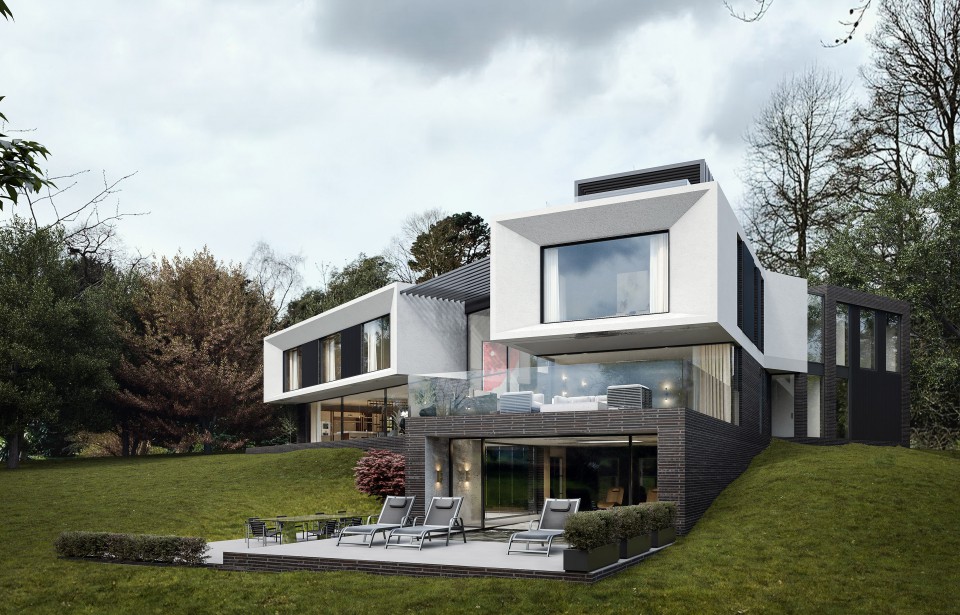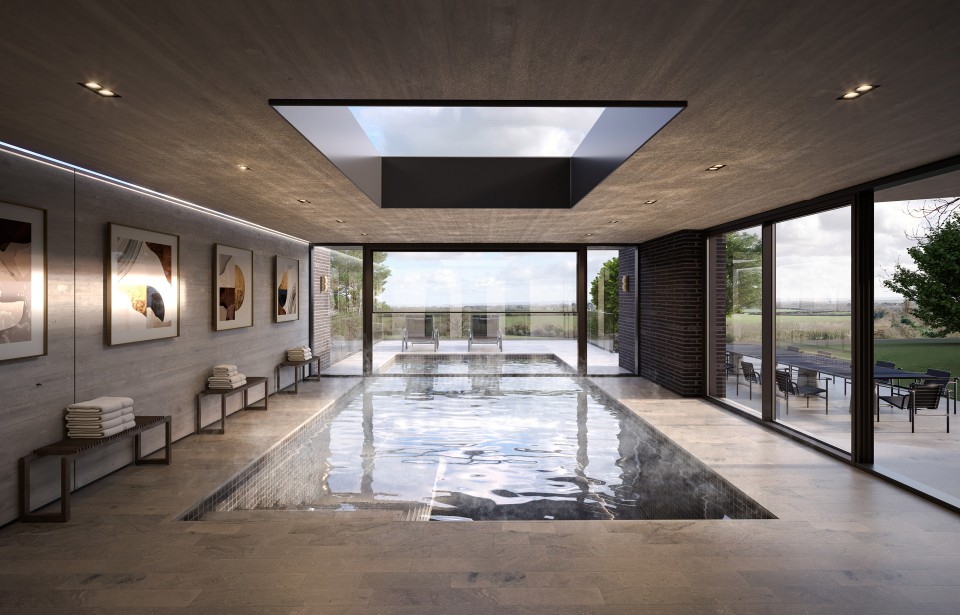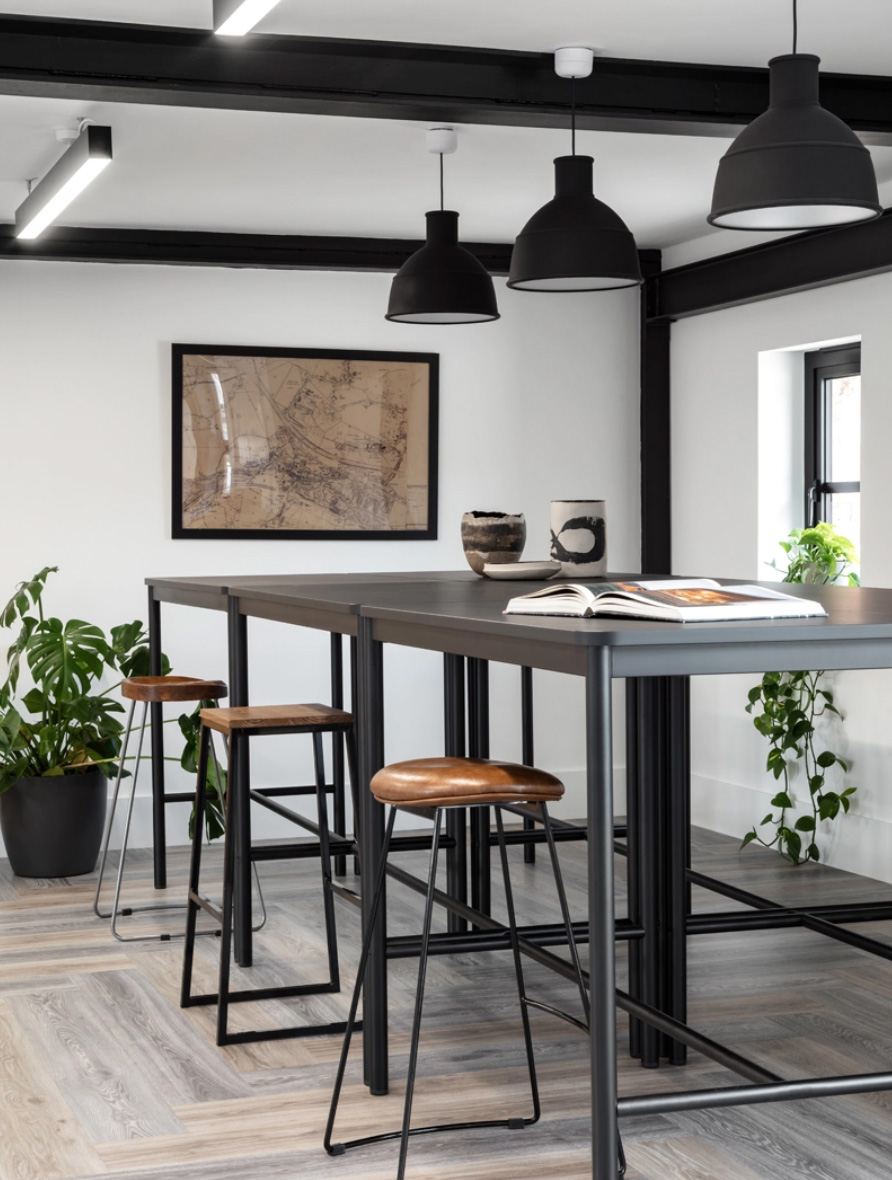Contemporary Homes
Contemporary Subterranean Villa
A replacement dwelling – where a vacant, low quality detached house once stood – this distinctive subterranean villa, situated in the Green Belt of the Vale of White Horse, has been carefully designed in direct response to the unique sloping site, the desire to generate long-distance views across the county, optimise daylight and accommodate flexible spatial planning – all the while adhering to the local authority’s stringent volume restrictions.



