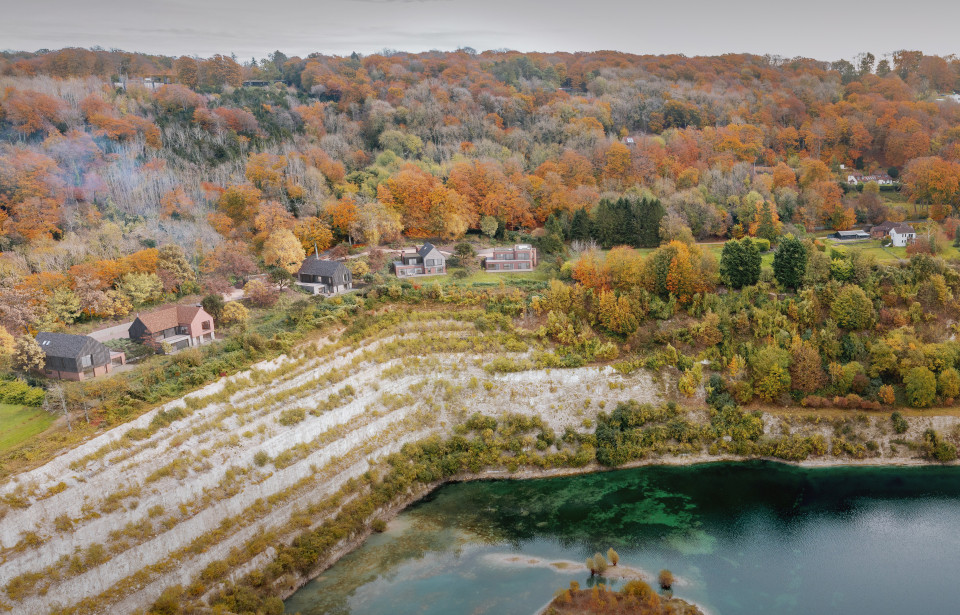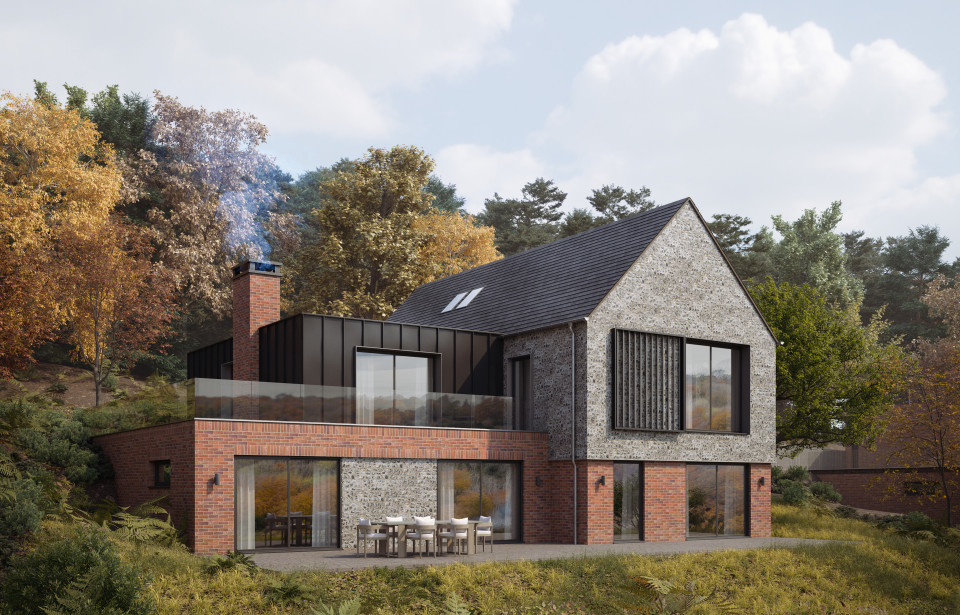Developer Residential
Contemporary Woodlands Development
Set at the lower slopes of a large woodland area, within the Chiltern’s Area of Outstanding Natural Beauty, this wholesale redevelopment programme presents five traditionally inspired, yet modern in appearance, four- and five-bedroom dwellings, each with extensive gardens and private parking.


