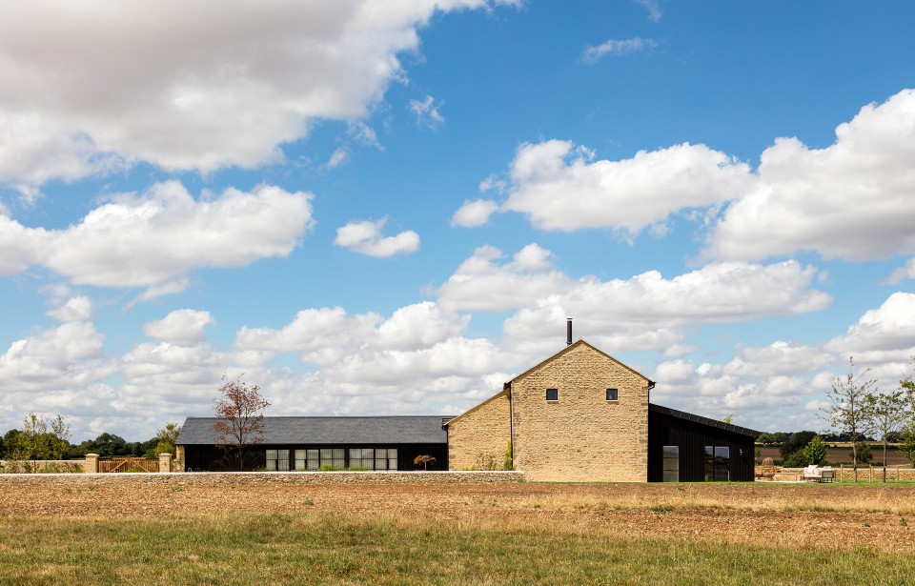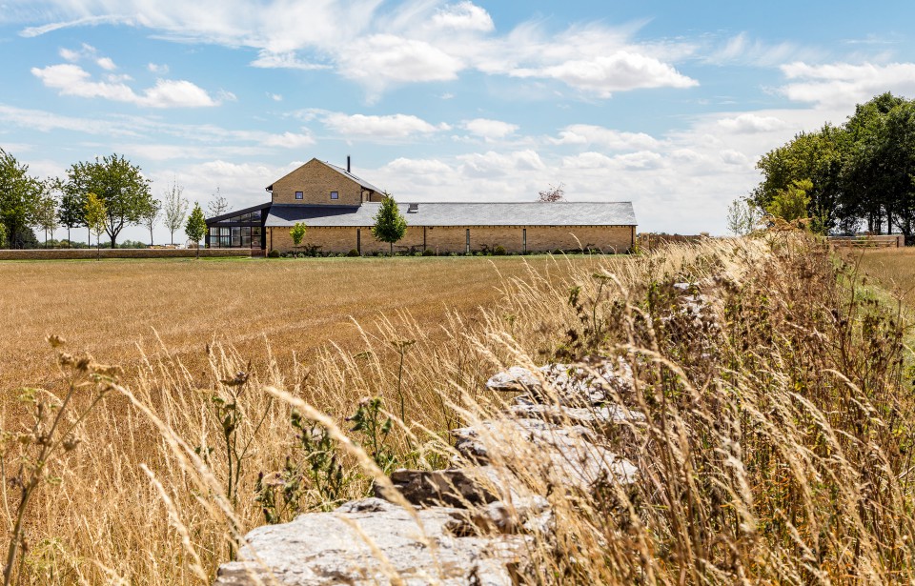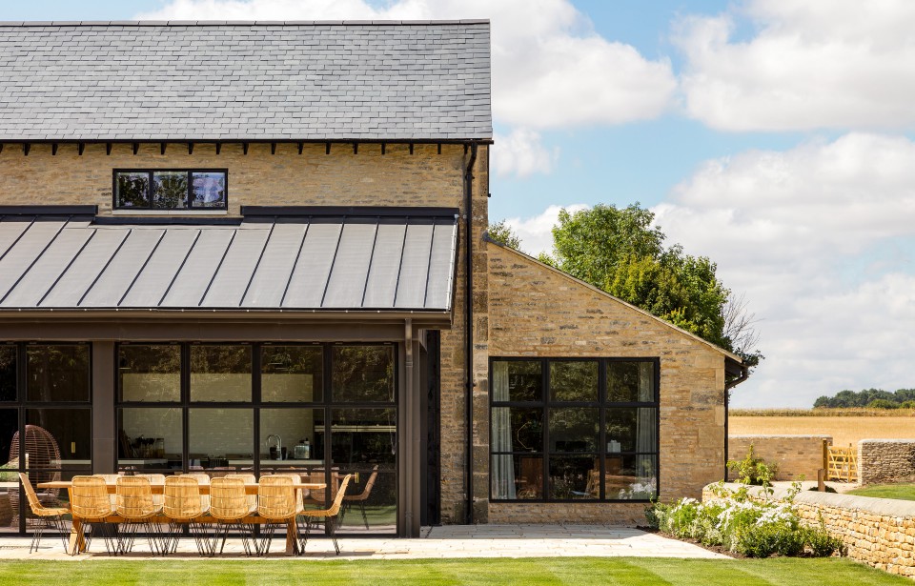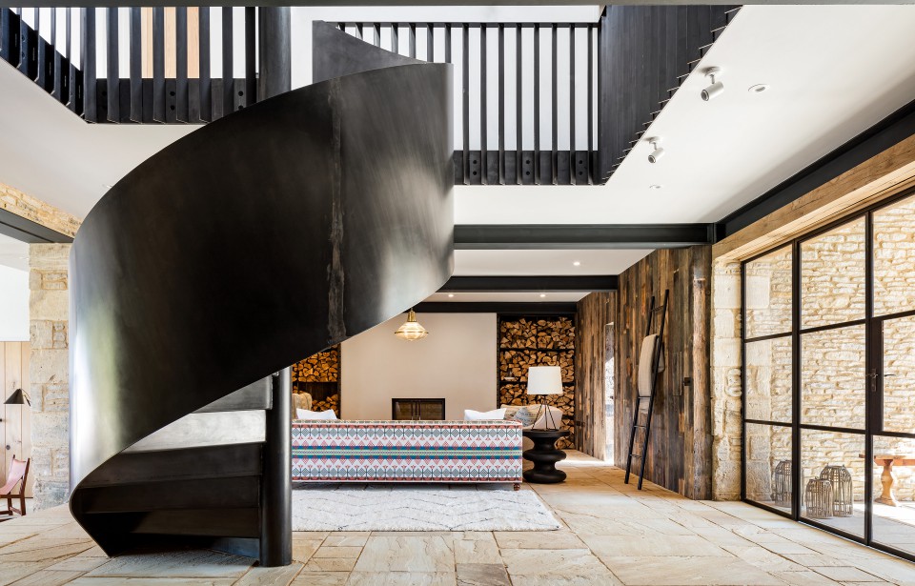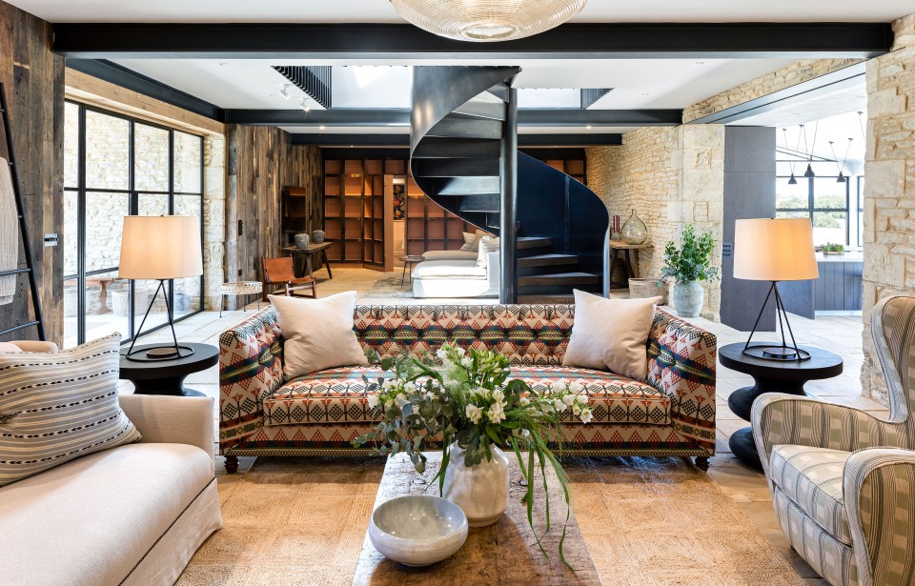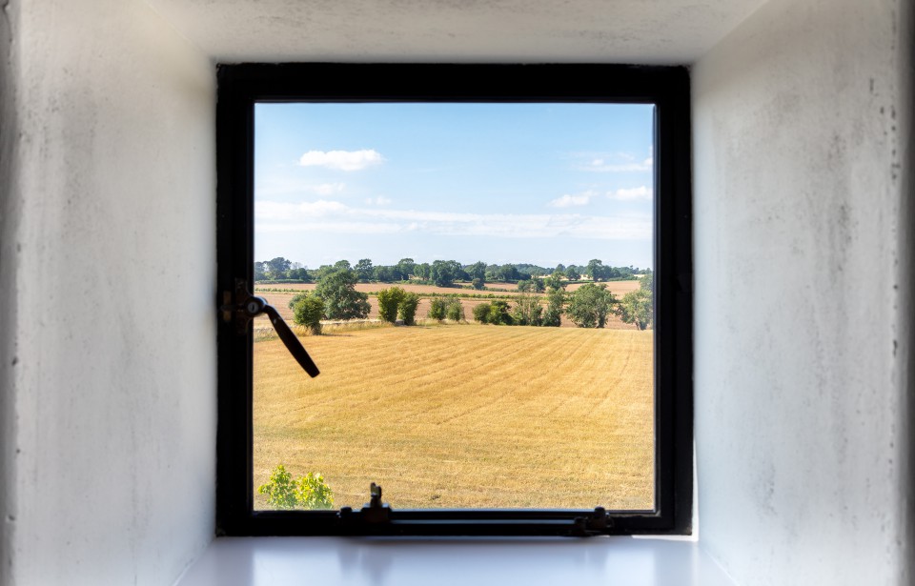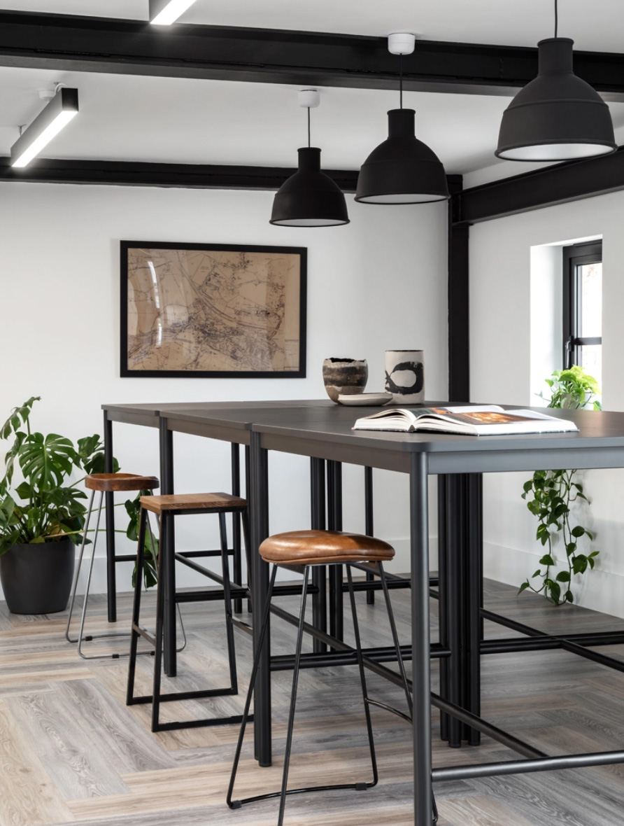Heritage
Cotswold Restoration & Conversion
This extensive restoration, part reconstruction and conversion of a former derelict barn and cattle shed – on an enviable hilltop location in the Cotswolds – resulted in a stunning, six-bedroom, countryside getaway.
