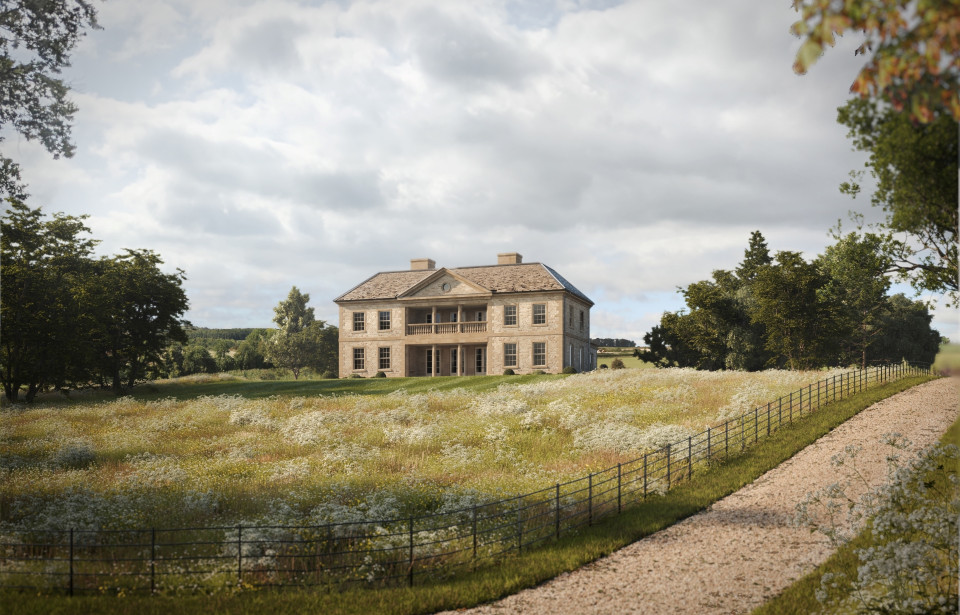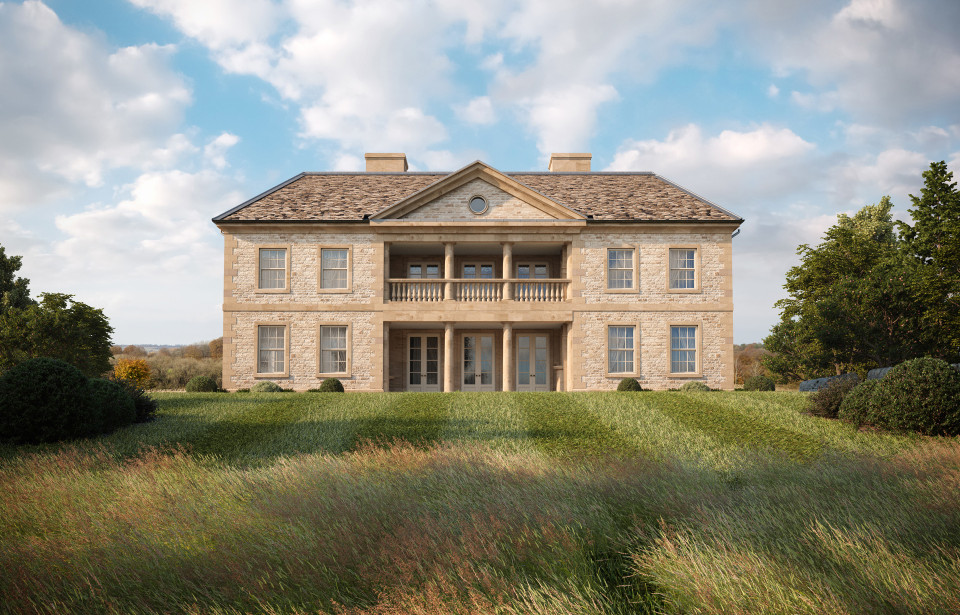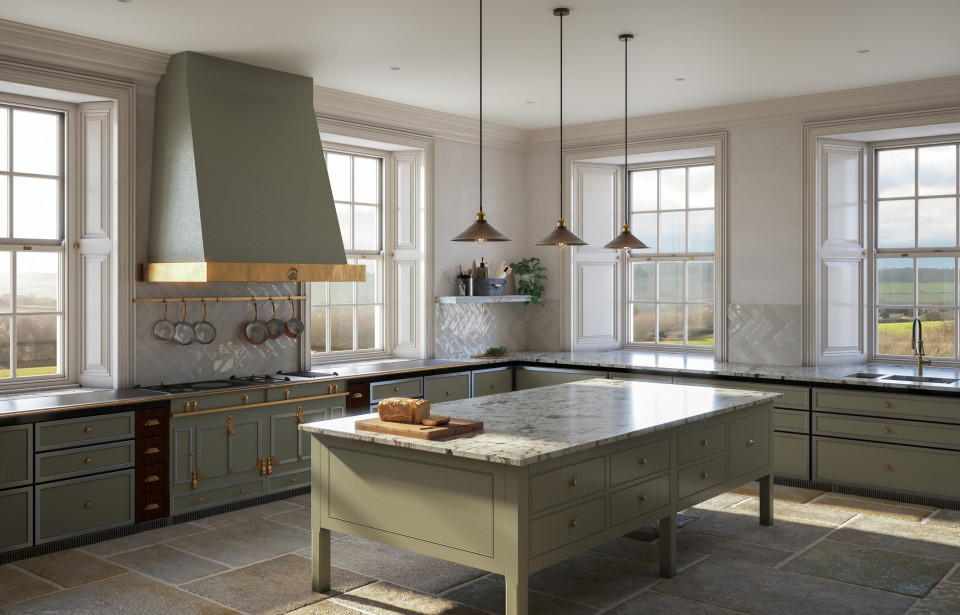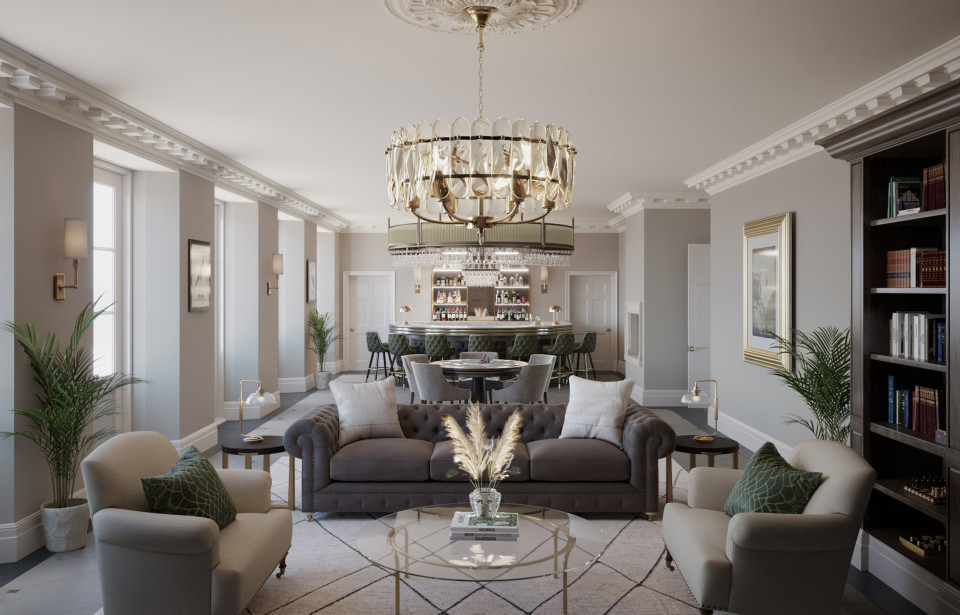Country Estate
Contemporary Cotswold Farm Complex
This luxury Neo-classical replacement country house – situated on a quiet hilltop site, overlooking the rolling Cotswolds hills – has been thoughtfully designed to sit comfortably within the rural landscape, optimising long-distance views across Oxfordshire’s stunning Evenlode Valley.






