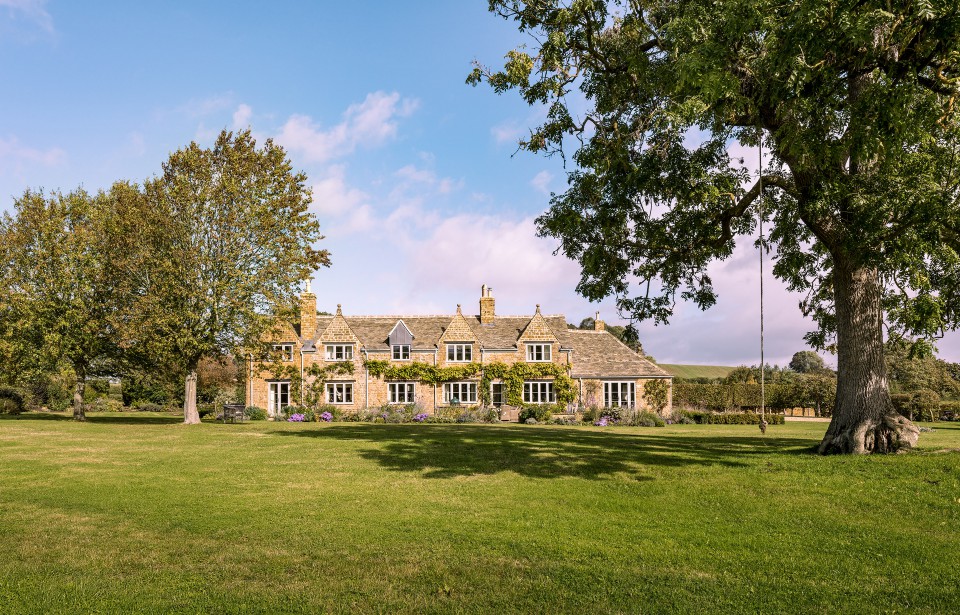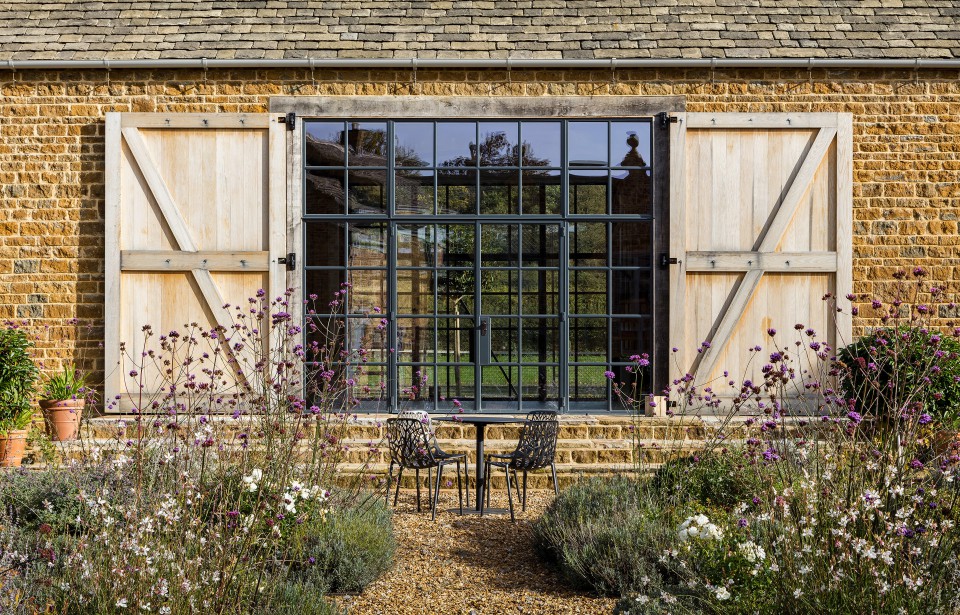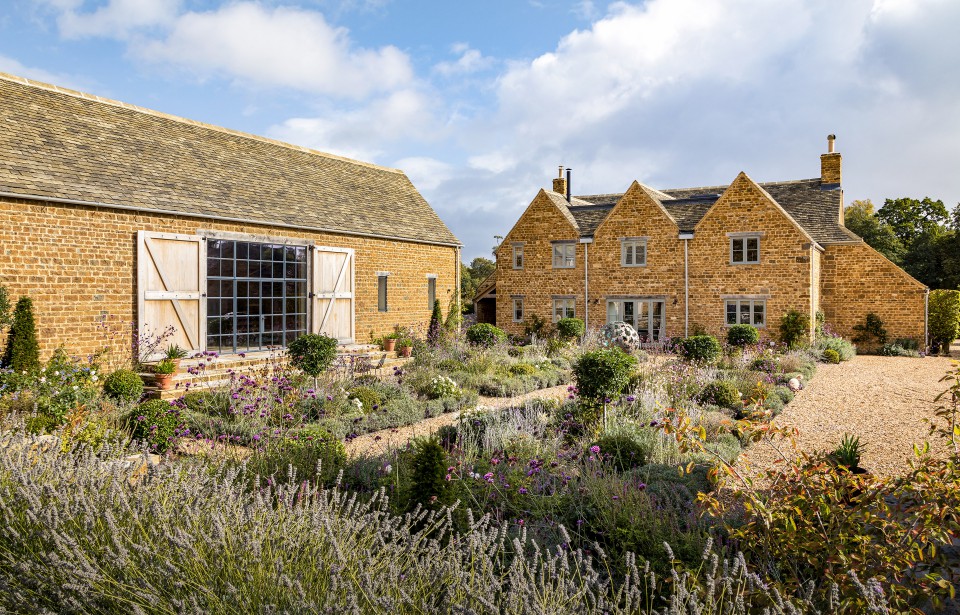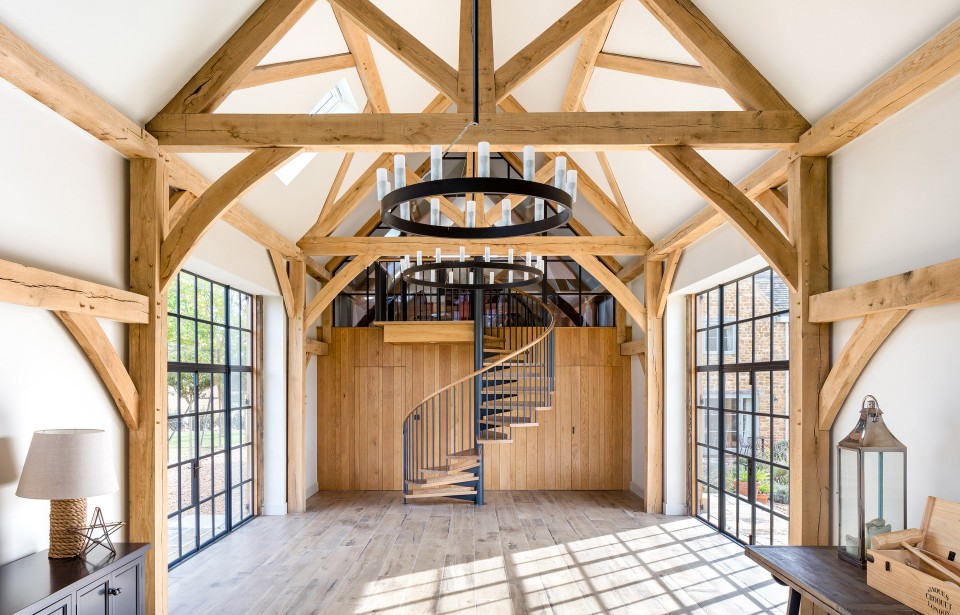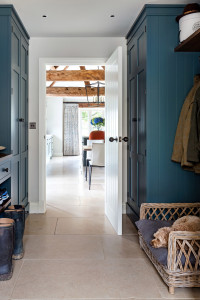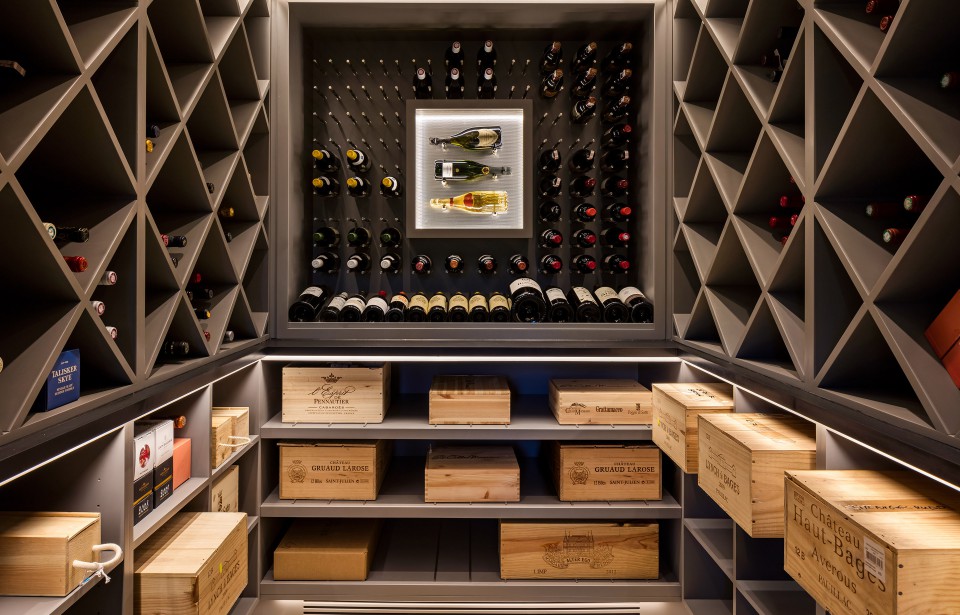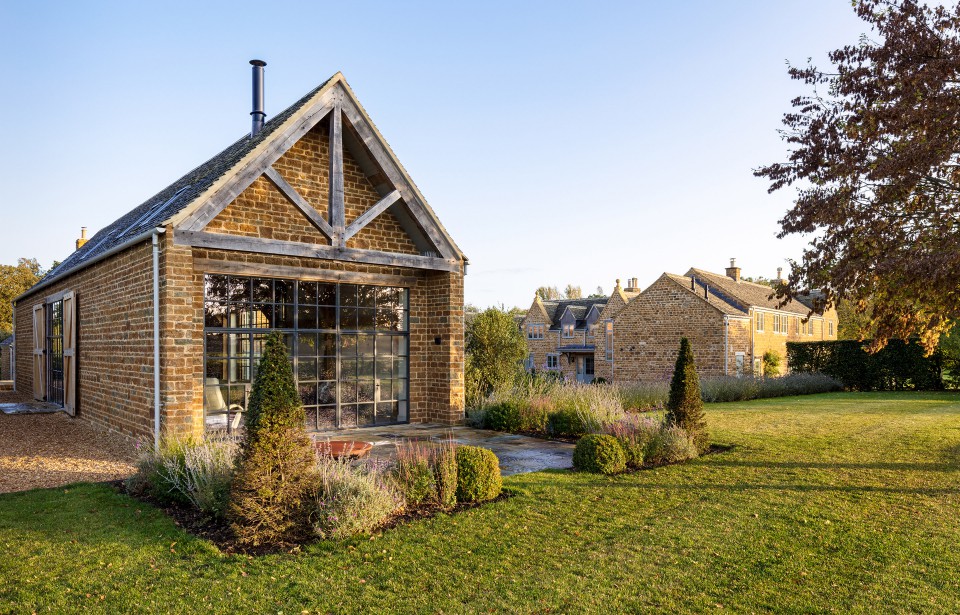Country Estate
Grade II Listed Farmhouse & Recreation Barn
AO were first approached about this property by Prime Purchase whose client had acquired the heritage site – including an original 9000sqft farmhouse and 5000sqft of outbuildings and ancillary residential spaces, including Grade II listed workers cottages – set in the heart of the Cotswold countryside.
