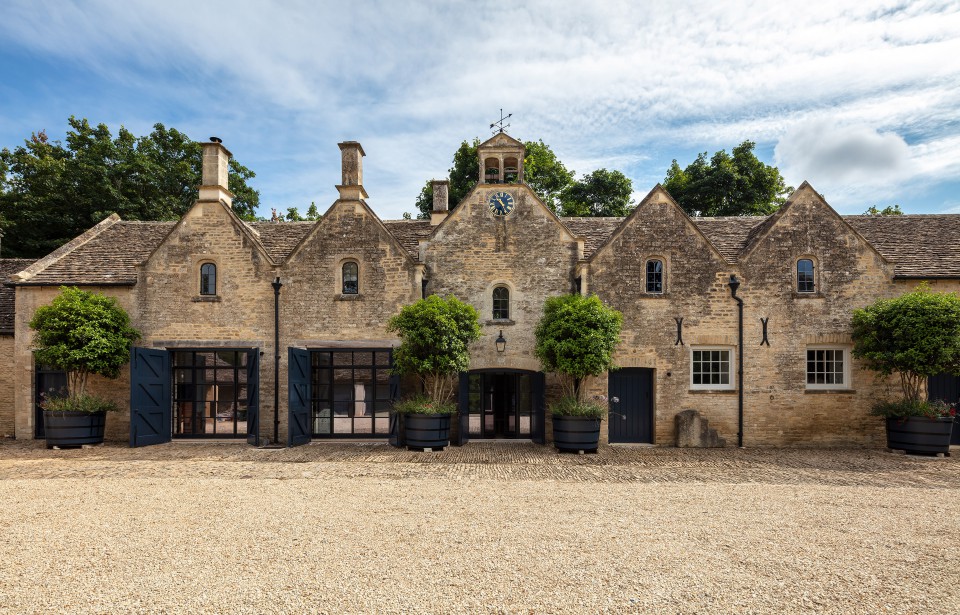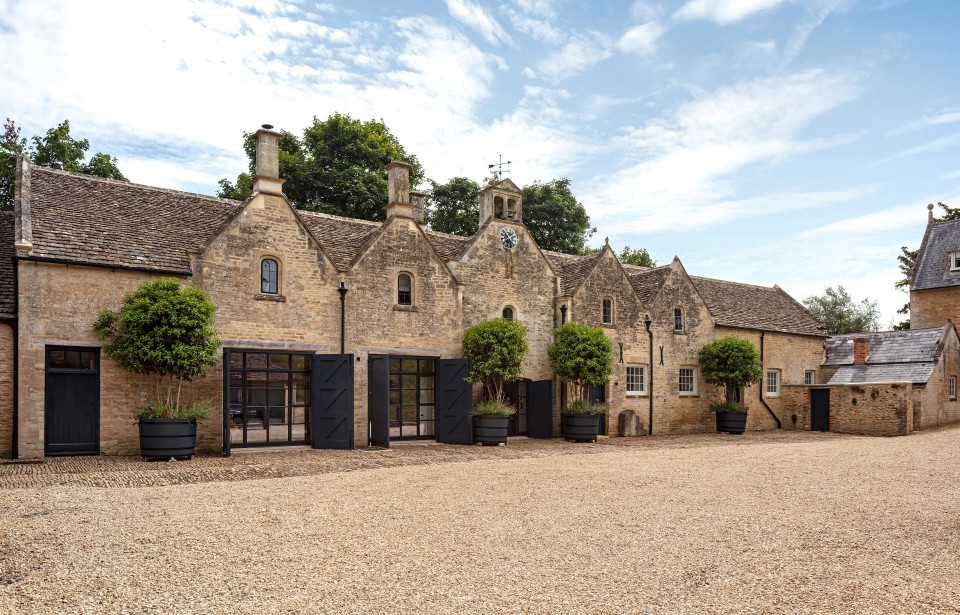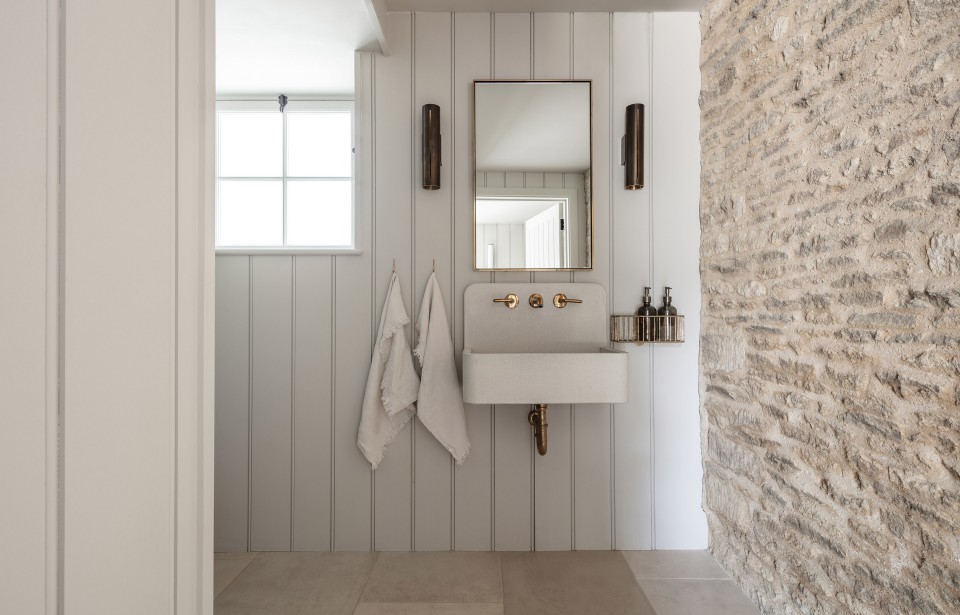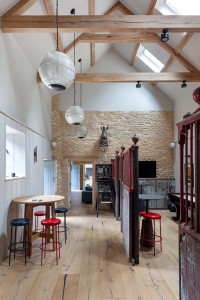Heritage
Grade II Listed Stable Block Restoration & Refurbishment
This extensive restoration, reconstruction and conversion of a Grade II Listed stable block – located on a much wider estate with main manor house and extensive landscaped grounds, close to the borders between Oxfordshire and Gloucestershire – resulted in a stunning recreational space, complete with bar, lounge area, home cinema, games, and art rooms.







