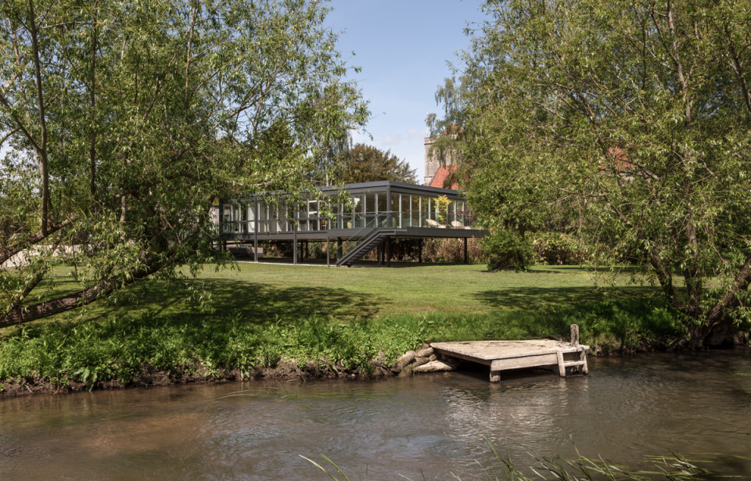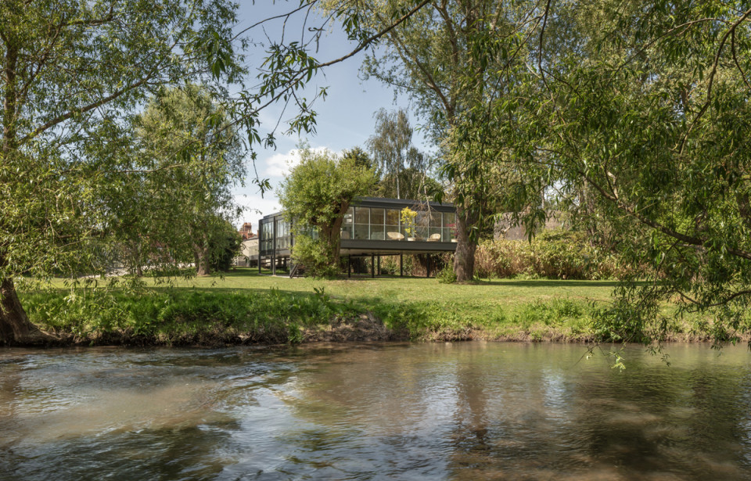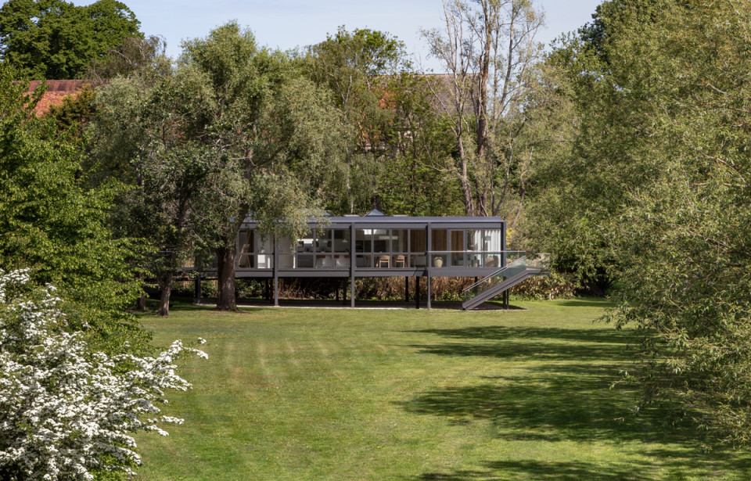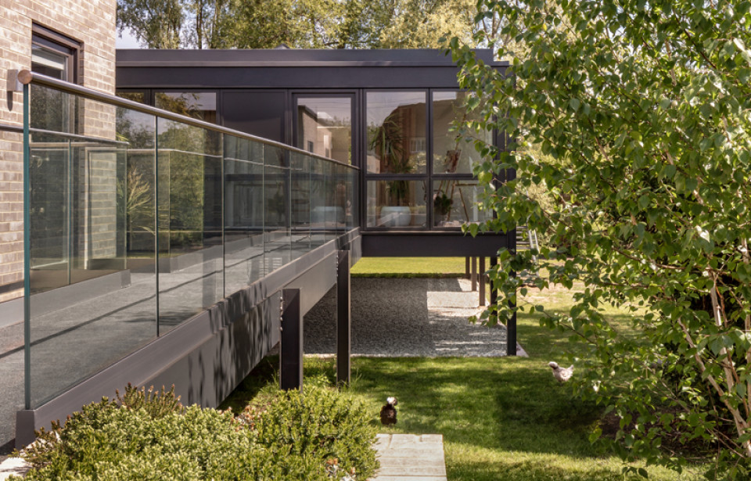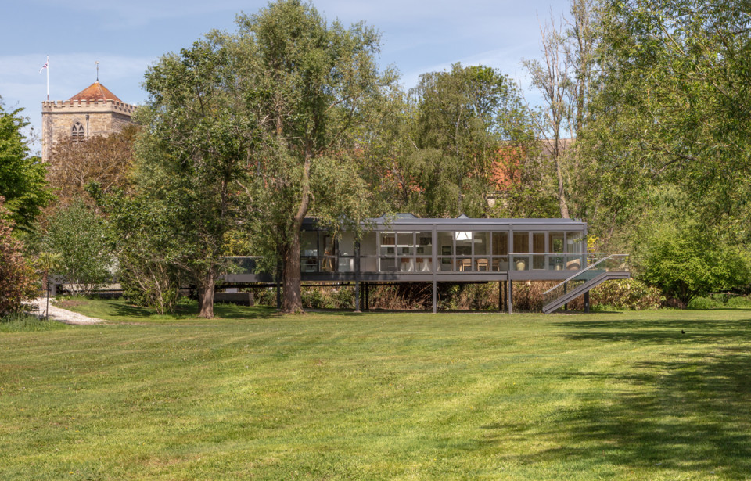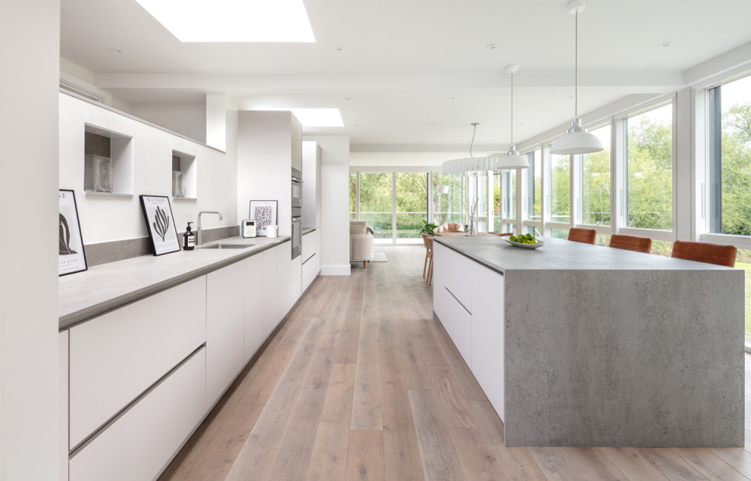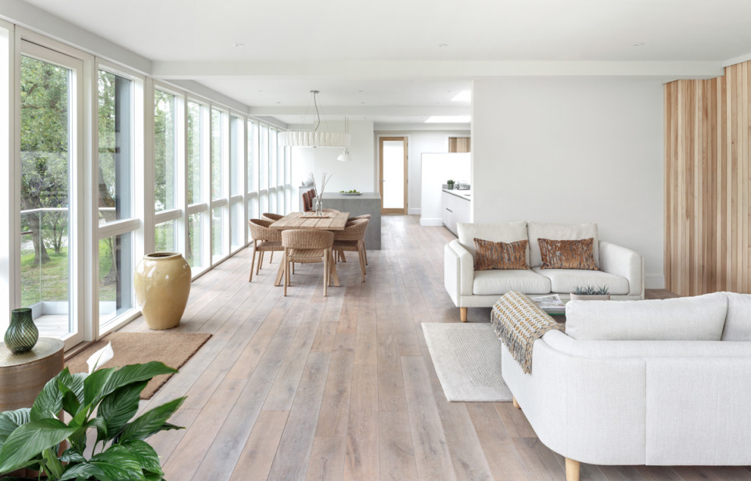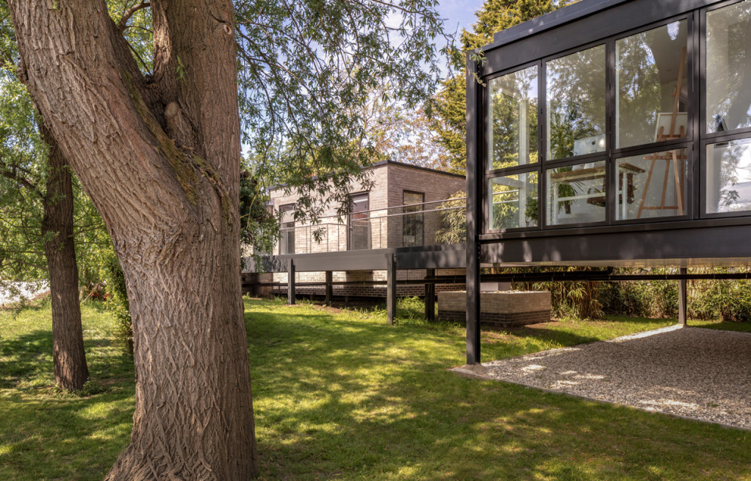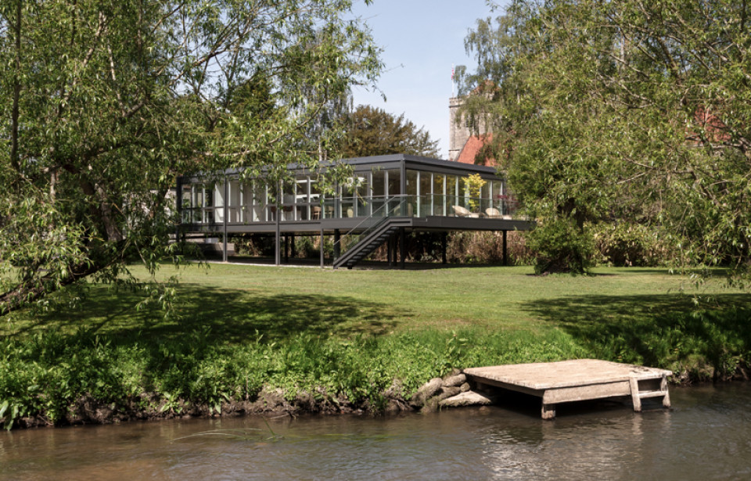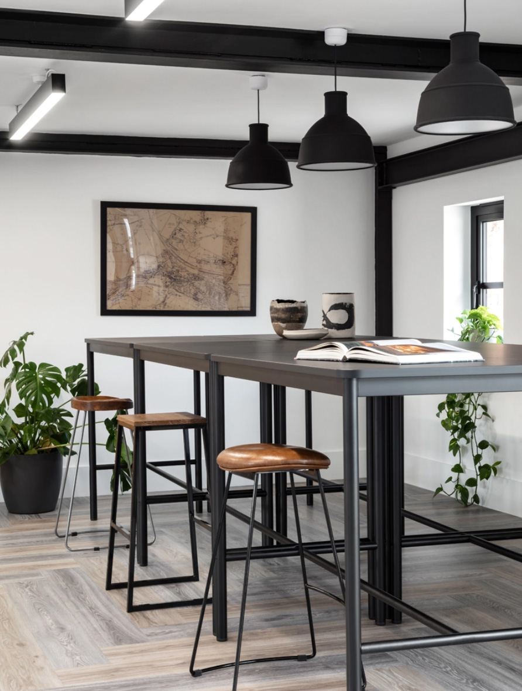Contemporary Homes
Modernist Mid-20th-Century Dwelling Refurbishment
Bridge End House, a distinctive example of mid-20th-century architecture, sits adjacent to the Grade I Listed Dorchester Abbey in the picturesque village of Dorchester on Thames. Designed in 1965 by Architects Feilding & Morrison as their personal residence, this iconic structure draws inspiration from ‘Ben Rose House’ in Chicago, a hallmark of the Modernist movement influenced by Mies van der Rohe.
