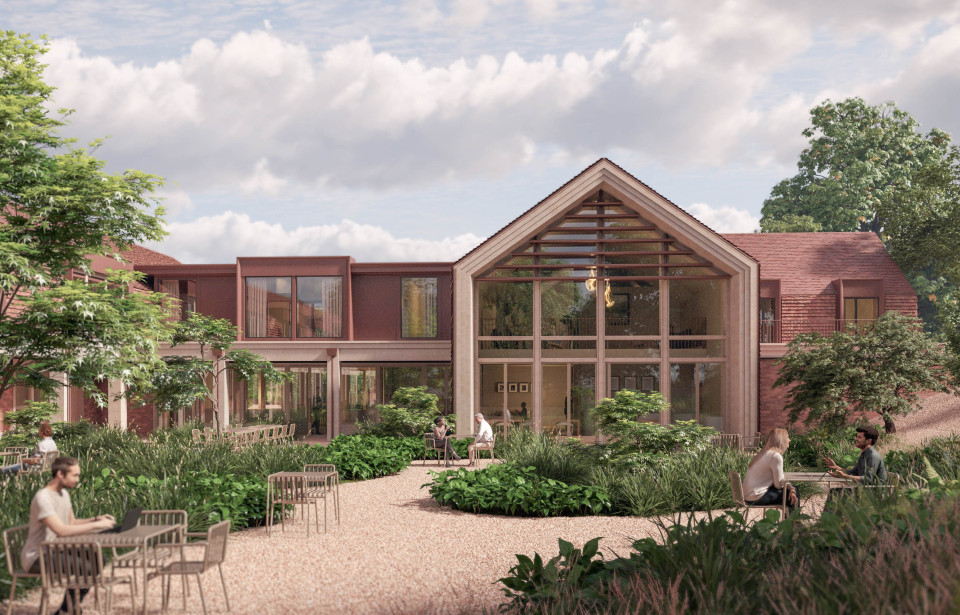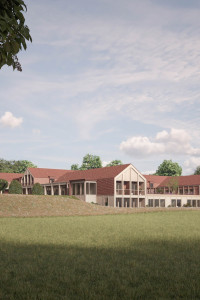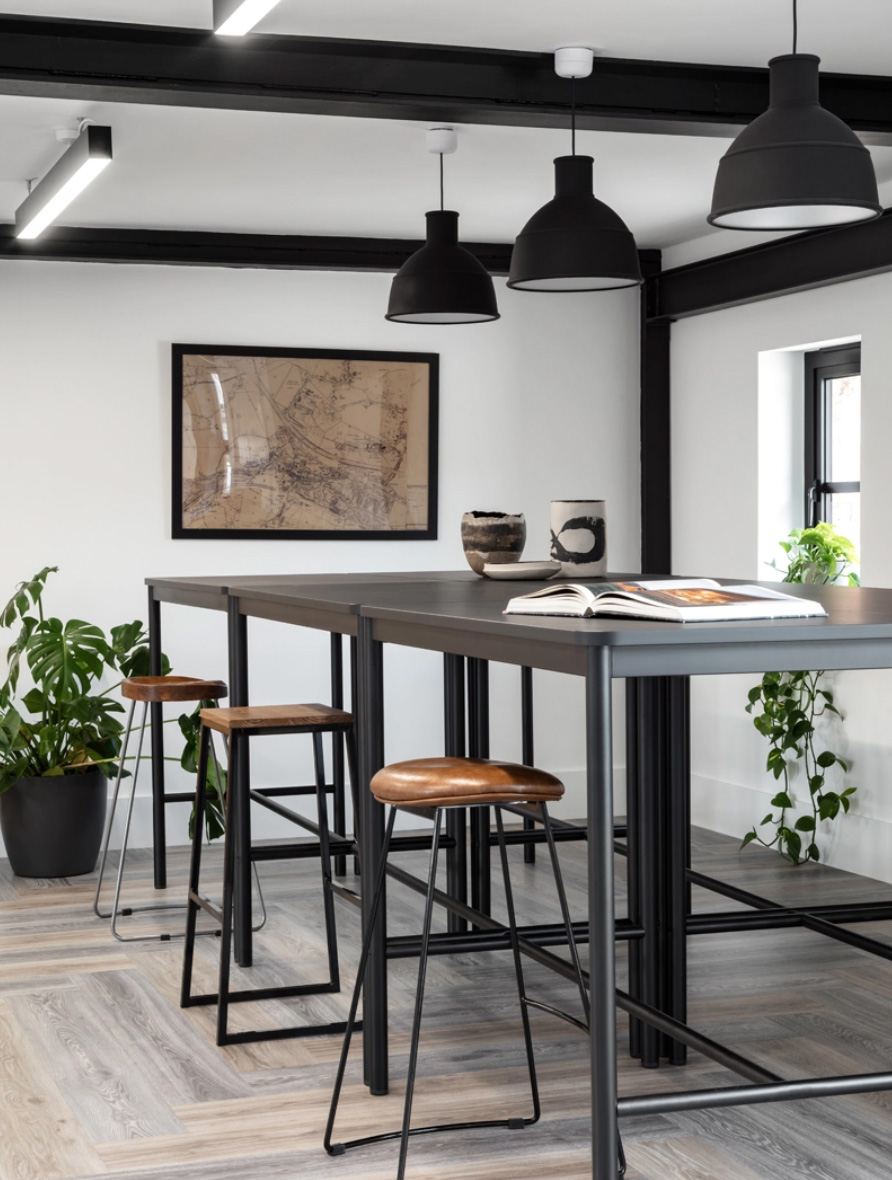Leisure
Private Residential Clinic & Addiction Treatment Centre
A contemporary, therapeutic retreat nestled within a historic site — this thoughtfully designed residential clinic blends modern clinical care with a warm, domestic character, supporting recovery through sensitive architecture and a landscaped, restorative setting.





