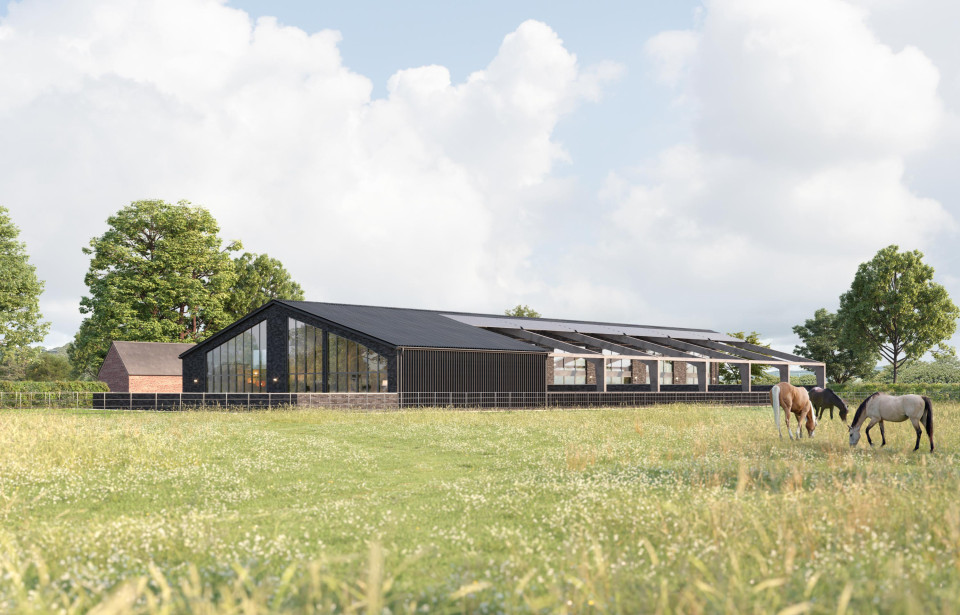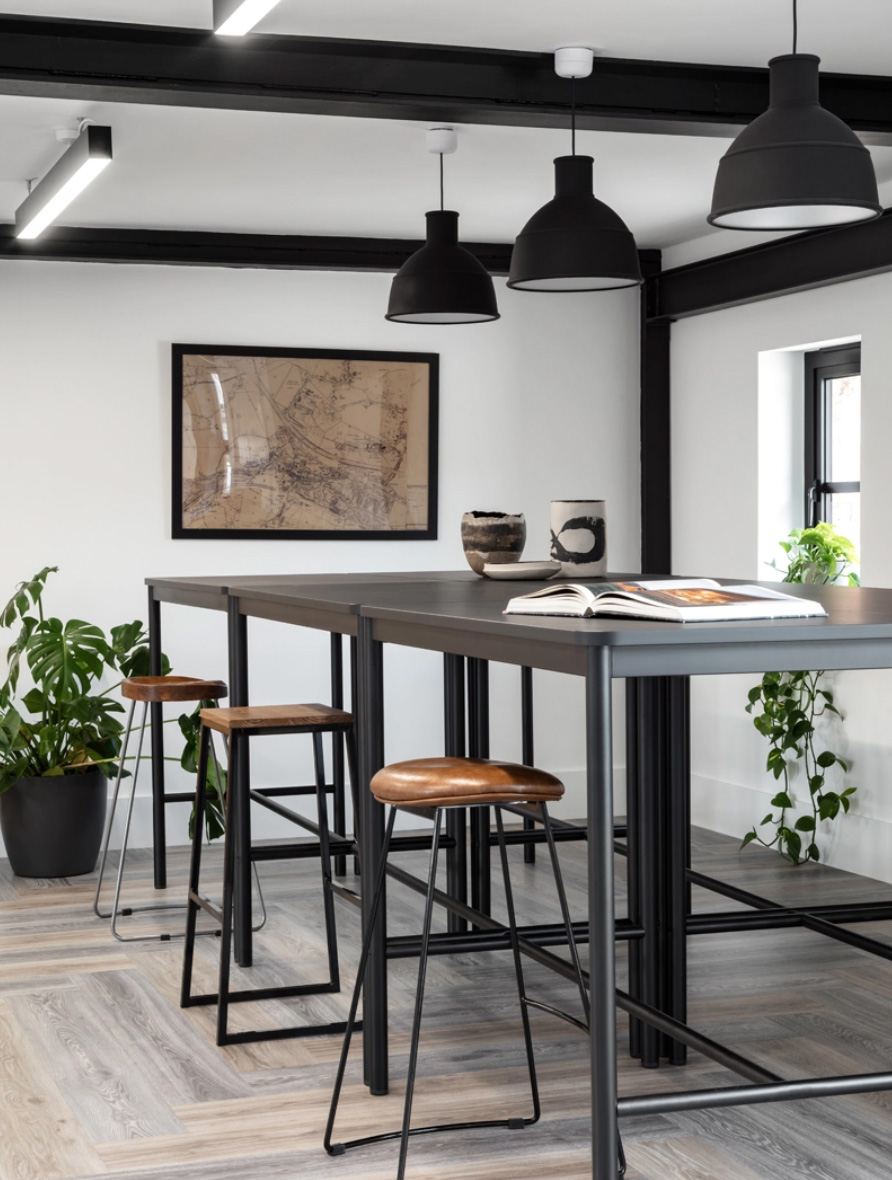Barns
Rural Agricultural Barn Conversion
Once operating as a significant character of a long-established farm holding dedicated to beef cattle production, a concrete portal frame shed has been meticulously preserved and transformed to maintain its agricultural essence.



