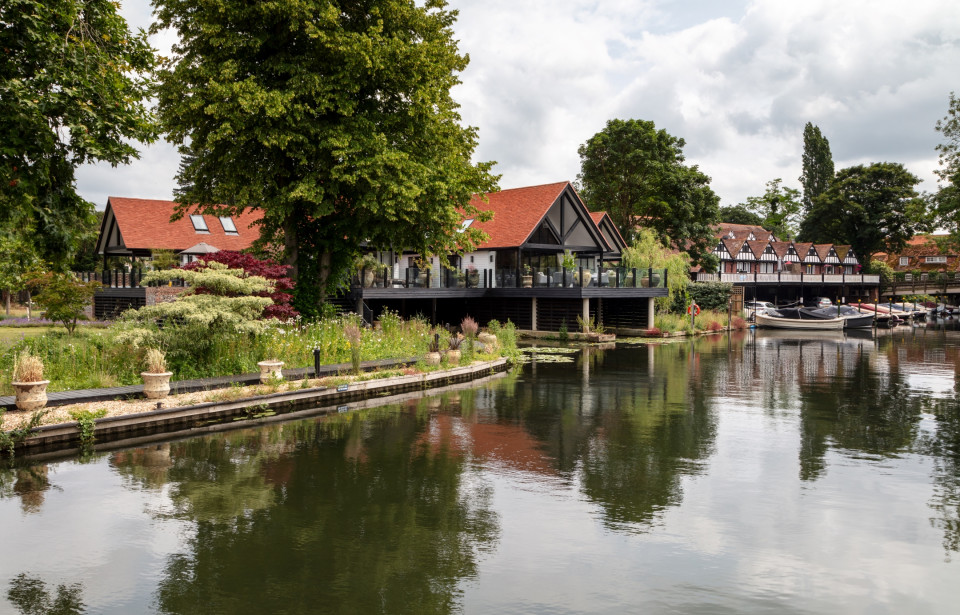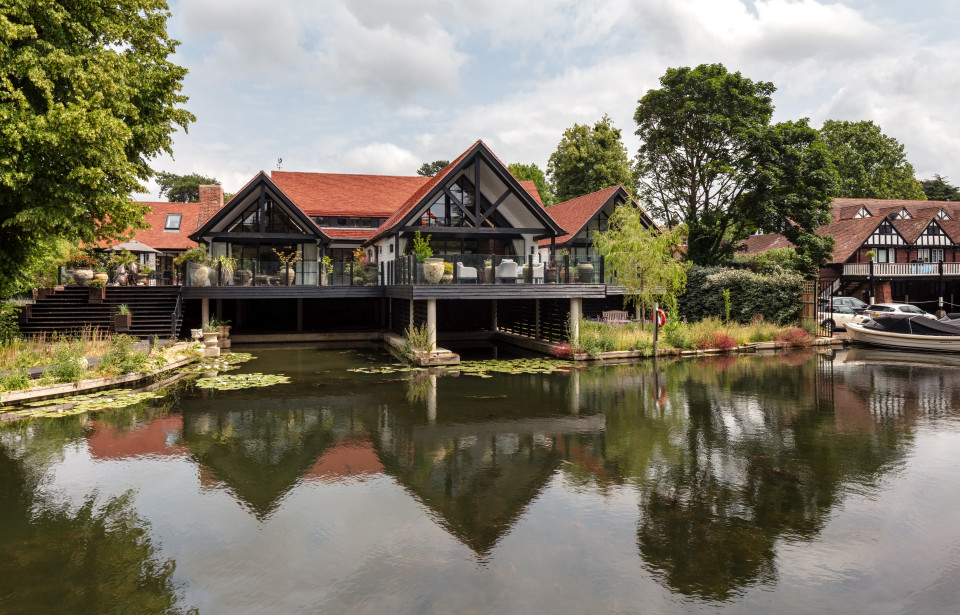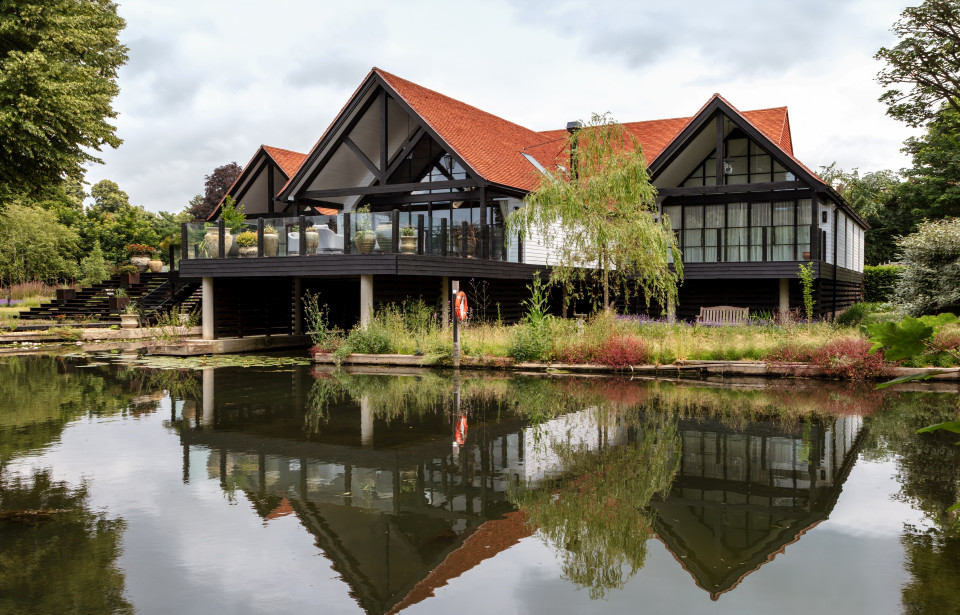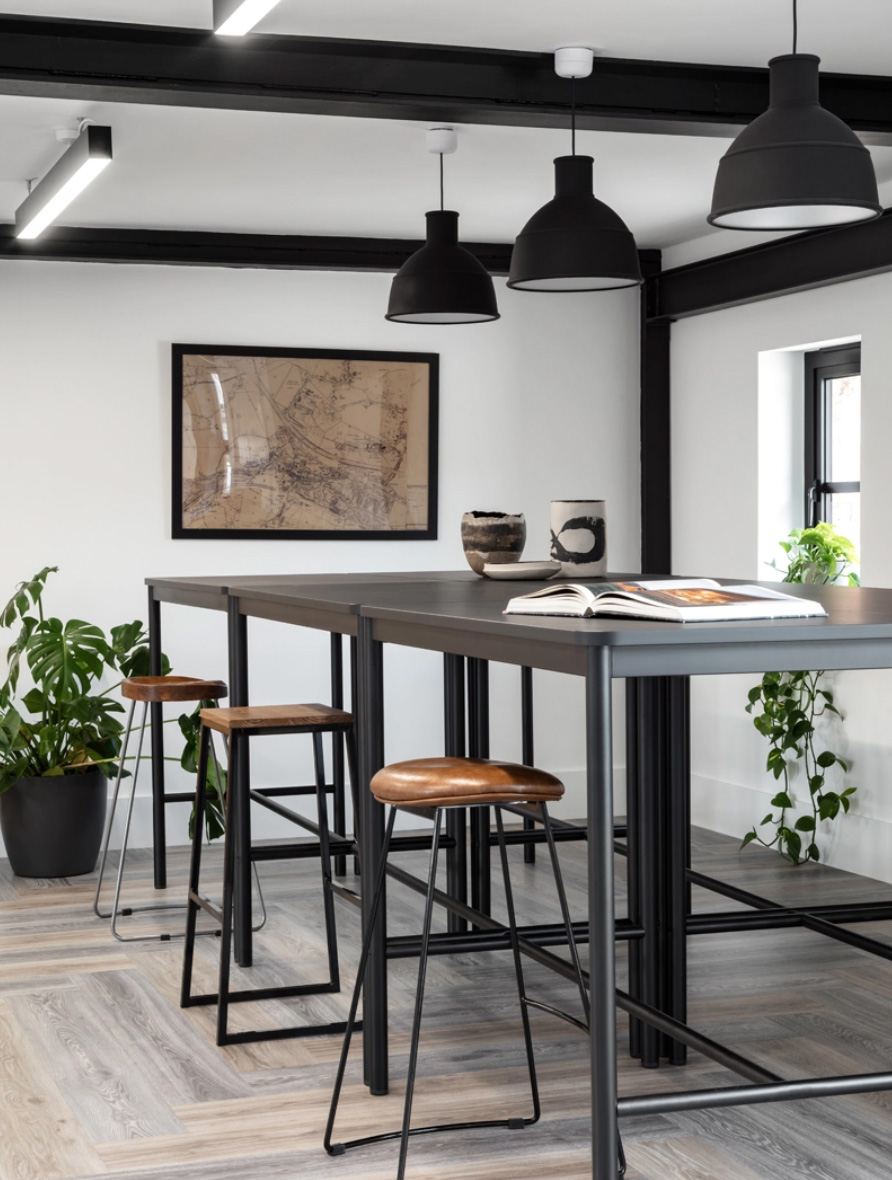Traditional Homes
Waterside Home on the Thames
Situated on a challenging floodplain in an Area of Outstanding Natural Beauty on the River Thames, this unique waterside dwelling replaces a well-known local landmark with a distinctive thatched roof that was damaged by fire some years ago.



