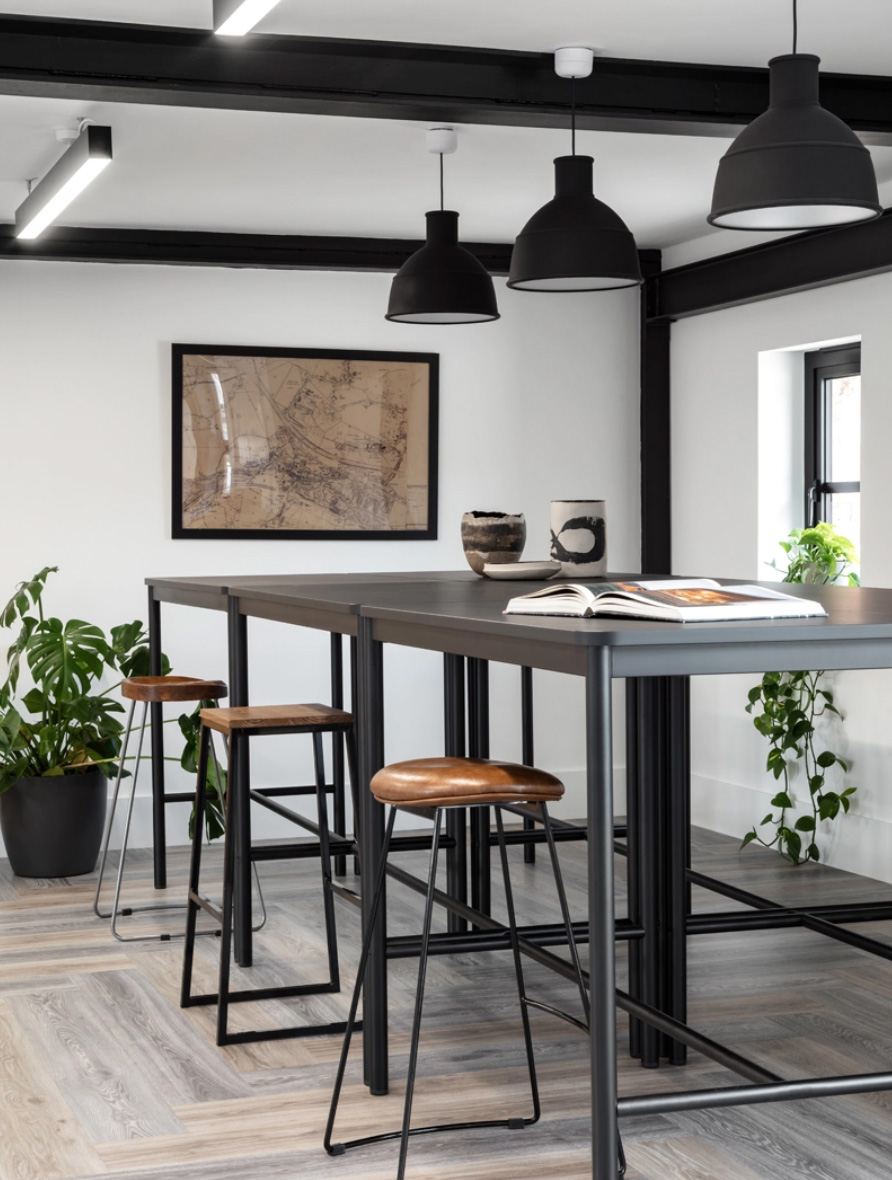We’re delighted to have secured Planning Permission for a distinctive, high-quality, Queen Anne-style dwelling that replaces a somewhat tired property – and its adhoc additions – believed to have been erected in the late 1920’s, lacking in design quality and cohesion. Within a particularly sought-after waterfront location – in the Green Belt and Flood Zone 3 – the new design introduces a significant inventory of improvements, and through the successful amalgamation of the disparate buildings on the site, an increase in size compared with the existing property.
Despite numerous alterations and additions to the property over the years, no flood mitigation measures had been incorporated, leaving the buildings and site at high risk of flooding. In addition, it was clear that the massing and layout of the buildings – as well as thermal performance and sustainability credentials – would benefit from a well-thought-out and consolidated plan - one that met modern-day living standards, provided generously proportioned rooms, and optimised the incredible riverside views.
Following a complex Planning procedure, consent has been permitted for a new, striking four-bedroom dwelling – in a Queen Anne style – that takes architectural reference from the local vernacular in its materiality, detailing and form. The main building is rectilinear in footprint, with traditional hipped roofs and sprocketed eave details. A single-storey orangery runs along the rear façade creating a light and airy kitchen and living space with panoramic views of the River Thames.
Traditional materials seen in the neighbouring historic town are utilised throughout, with clay tile roof, and red-facing brickwork forming the walls, quoins, window fenestration and plinth detailing, accentuating the high-quality aesthetic. This is carried through to a new front boundary wall, piers, and timber entrance gates - ensuring the property and its surroundings assimilate well into the street scene.
Designed to be resilient to flooding, with robust flood prevention and protection measures – including raised ground floor and sub-floor floodwater storage voids – greater protection to the occupants and longevity of the building are secured. Boasting a highly insulated envelope – with a renewable air source heat pump combined with photovoltaic panels, and mechanical ventilation with heat recovery system – the tangible benefits from a sustainability perspective are significant.
Many thanks, as ever, to JPPC for their role in helping to obtain such a fantastic and substantial consent.


