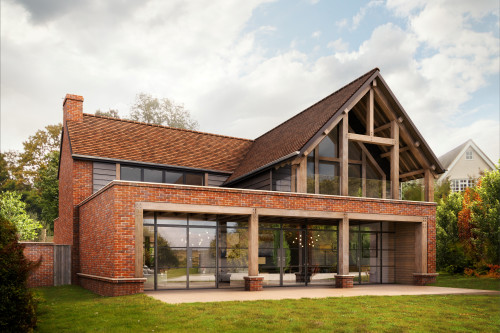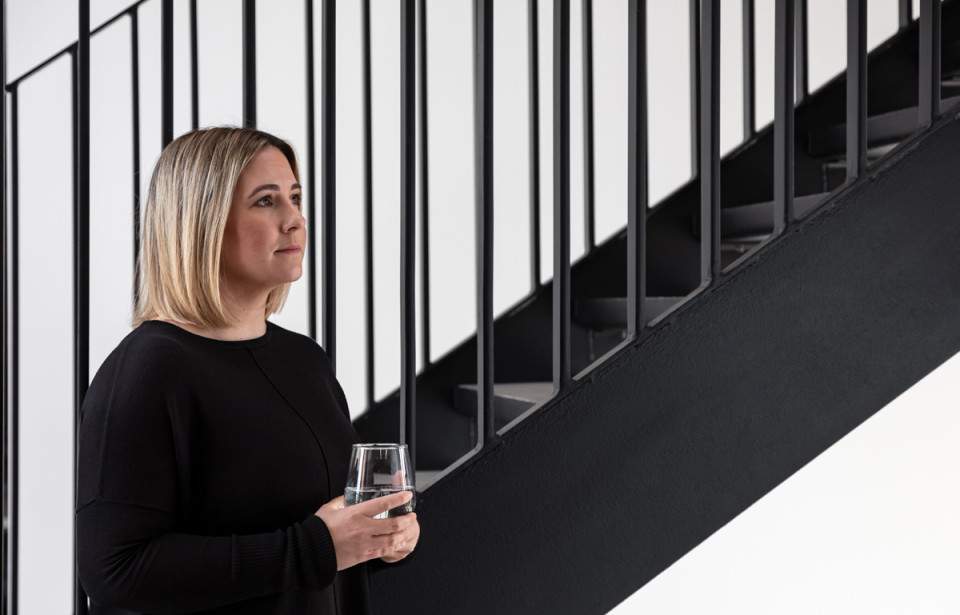Originally part of a wider agricultural holding on an elevated hillside position, the property – which overlooks expansive views of the Oxford countryside and woodland to the rear – was converted to residential use in the 1980’s. Although well-proportioned and enviably private – shielded from the road and adjacent neighbours by mature trees – the family home lacked coherence and charm, with a number of adhoc additions and extensions introduced over the years.
We’re thrilled to have secured Planning Permission for a comprehensive alteration, extension and refurbishment scheme inclusive of multiple, sizable extensions and substantial internal alteration works, to introduce a sense of architectural character – deserving of the unique location – and an enhanced flow between key rooms, re-oriented to benefit from the striking long-distance garden views, and re-ordered for uses better-suited to their location within the house.
The addition of a rear extension with wide glazed Crittal-style openings – and newly introduced private balconies and seating areas – maximise natural daylight and expansive views out. The extension opens up the living area to the rear, and the formerly dark and centrally located kitchen is re-sited to this space, ensuring all areas – including a private lounge, and master bedroom suite, at first floor – benefit from the unrivalled vistas.
A palette of red brick, oak framing and boarding with wany edge natural profiles – that will weather beautifully over time – provide a sympathetic approach and nod to the traditional, agricultural barns of the area, within an otherwise modern design aesthetic, and architectural direction. Careful landscaping of the entrance and courtyard provide character and definition to the property approach, while protecting the long-distance views - allowing the house to open up to visitors as they arrive and transition through the curated spaces, slowly unveiling the outlook and connection to the rear gardens.
Many thanks, as ever, to the wider consultation team – JPPC, Naturally Wild Ecology and Venners Arboriculture.

