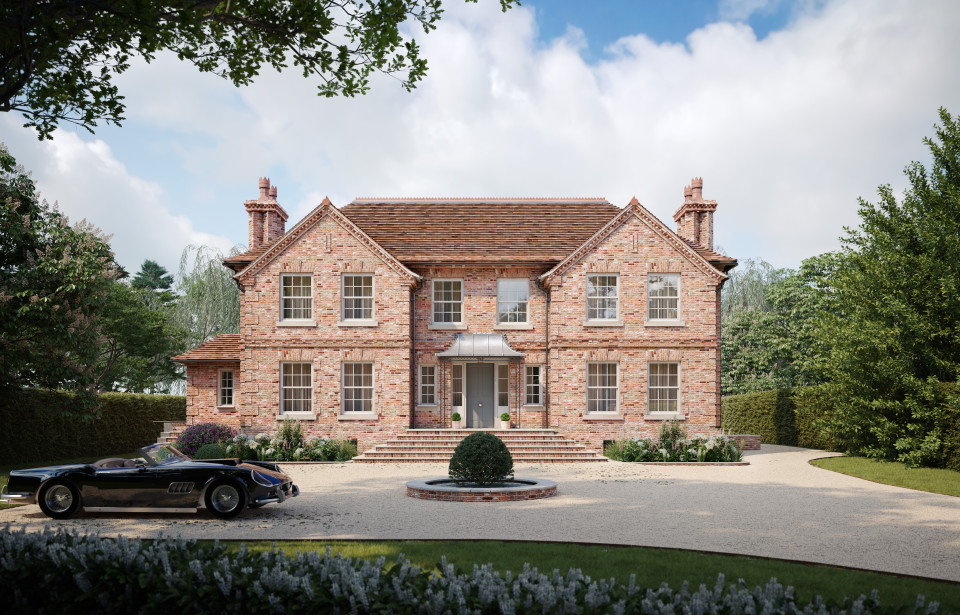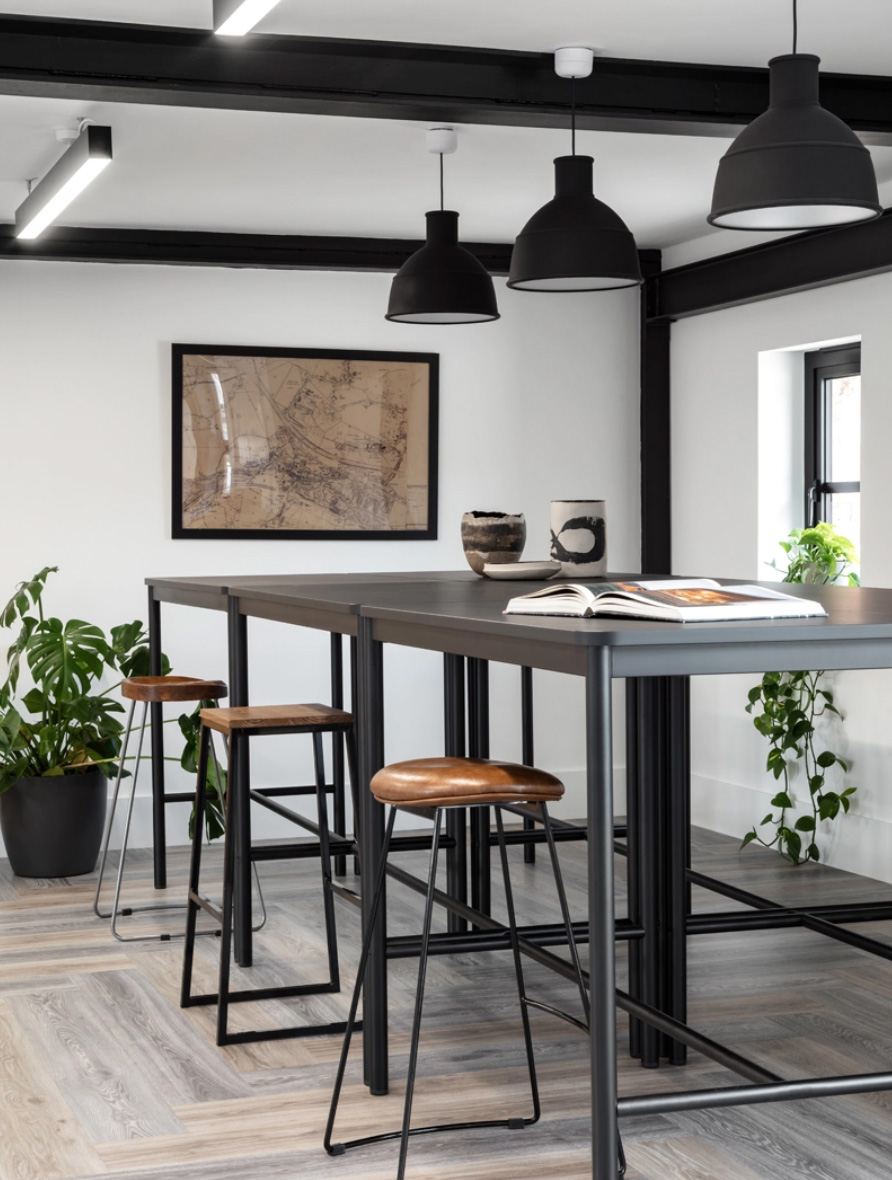We’re extremely pleased to have secured consent for a significant new build dwelling and outbuilding in a secluded, woodland setting just outside of Henley-on-Thames. Replacing a modest and dilapidated house, the new and substantial residence delivers an increase in floor area five times the size of the existing property, extending the footprint to an impressive 20,000sqft.
Due to the sensitive location of the site – within the Chilterns Area of Outstanding Natural Beauty – we collaborated with Planning Consultants JPPC to engage in early dialogue with the Local Planning Authorities, and as part of constructive negotiations, were able to identify important views from the surrounding areas looking back into the site, to ensure these were thoughtfully considered as part of the design process. Key to the successful outcome of the Planning Application was the inclusion of photomontage compositions of the buildings – computer generated in 3D and accurately set within the context – to demonstrate the low impact nature of the proposals when considered within the wider setting.
Maximising the significant level change across the site, the new house provides stunning views out over the valley and beyond, to the ancient woodlands - where kitchen, principal bedroom, indoor swimming pool and entertainment space are all orientated to benefit from this striking aspect. Designed over four floors, accommodation includes seven bedrooms, numerous formal reception rooms and a contemporary orangery linked to a detached garage outbuilding, with a sweeping curved brick garden wall.
An Arts and Crafts style was considered to lend itself well to this rural location – helping assimilate the home into the natural landscape – and a scholarly approach was sought, referencing masters of the architectural movement including Sir Edwin Lutyens and C.F.A Voysey, to authentically inform materiality, form and detailing synonymous with the style - carefully integrated to avoid the pitfalls of architectural pastiche.
To compliment the house, Landscape Architects Portus and Whitton were commissioned to produce a wholesale relandscaping scheme for the site. A sensitive mix of formal terraces situated immediately adjacent to the house, alongside more natural areas of wildflower meadows and orchards set further to the periphery of the site, provide a seamless integration into the woodland setting.
Thanks, as ever, to the wider consultation team.


