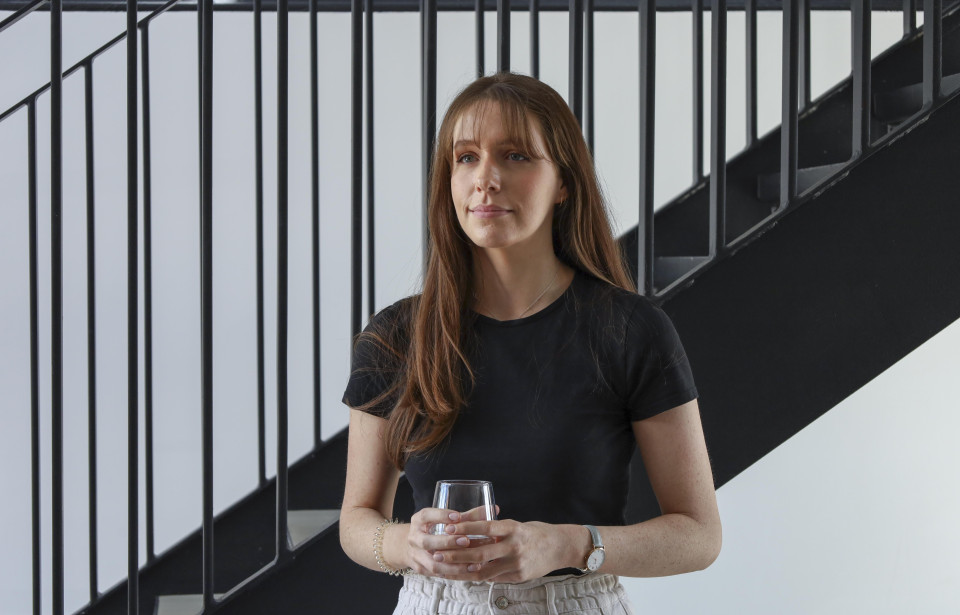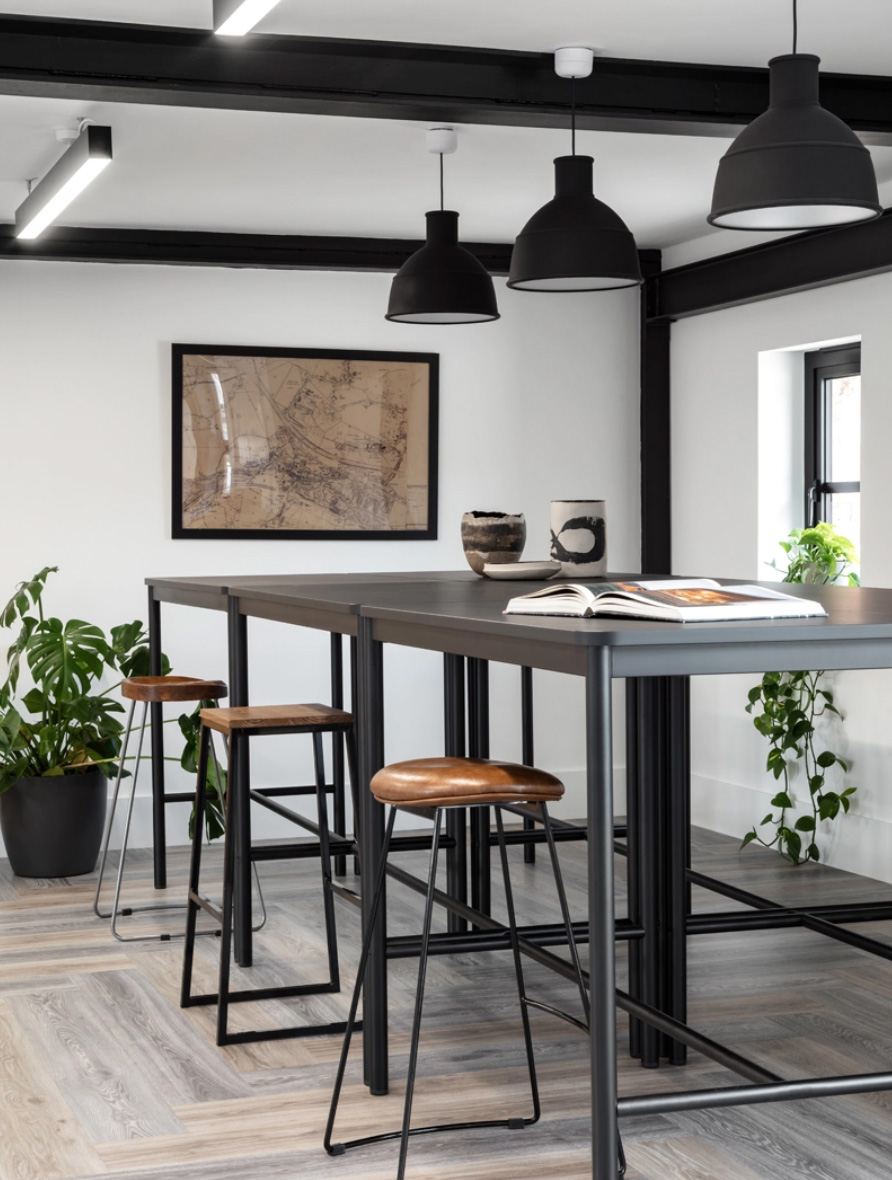We’re thrilled to have secured consent for a significant new build dwelling in the picturesque Kingsland region of Shrewsbury, located within the sought-after Conservation Area and near to the River Severn. Replacing a structure of low architectural merit and poor building performance, this new four-storey, six-bedroom residence delivers an increase in floor area 300% the size of the existing house, extending the footprint to a striking 1,460m2.
Due to the sensitive location of the site – where significant consideration is required to enhance and preserve the character & appearance of the locality – and with a challenging volume of protected trees to accommodate, we collaborated with a talented team of experts, including Berrys Planning Consultants, Simpsons TWS, Portus + Whitton, Salopian Consultancy, Arbserv and BTP Consultants, all of whom have been instrumental in bringing this project to fruition.
Our approach for the principal arrangement and frontage of the design closely echoes the timeless and traditional forms and proportions of Victorian and Arts & Crafts style dwellings – akin to those lining the nearby streets – with principal roof spans broken visually by three front gable projections with large ornate chimney stacks. The site, which boasts a south-facing rear aspect and slopes steeply from North to South, offers sweeping views of the surrounding landscape beyond – a key consideration taken forward into our design development. A contemporary programme to the rear, complete with a subterranean element – where a careful arrangement of spaces, levels and terracing, provide access, parking and strong links between internal and external areas – forms a hybrid scheme, offering a harmonious balance between traditional and novel design for an exciting and unique home with a distinct sense of place & chronology.
Prioritising sustainability, with a focus on reducing embodied and operational carbon, was a key consideration throughout. As part of the proposal, three development scenarios were assessed including a replacement dwelling, refurbishment and extension with low carbon technologies, and lastly, a standard refurbishment. The report demonstrated that the proposed development would provide the best whole life cycle carbon solution of the three options over a 60-year lifespan, which has afforded us the opportunity to implement a truly eco-conscious and forward-thinking approach to construction, setting a benchmark for sustainable development in the region and beyond.
The project exemplifies a thoughtful approach to architectural design, blending historical context with contemporary innovation to create a home that respects the past while embracing the future. We couldn’t be more delighted with this result, and we look forward to progressing to site later in the year.

