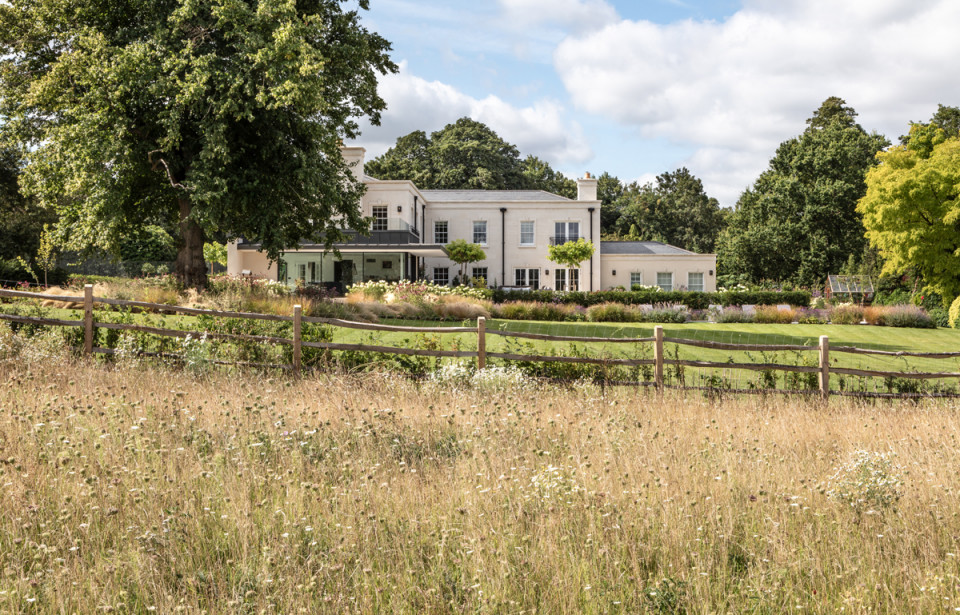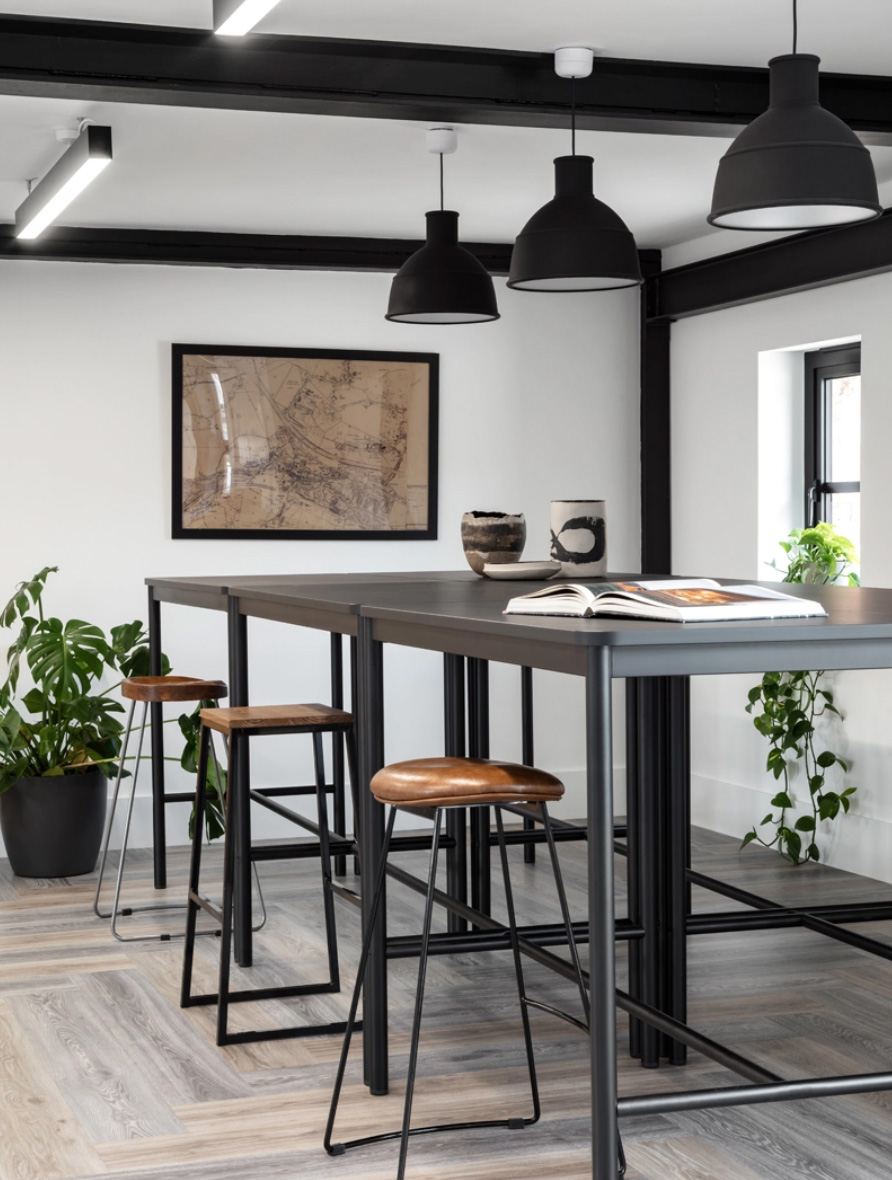We’re delighted to have secured Planning Permission for sizeable rear and side extensions to this beautiful 18th Century dwelling, situated in the heart of a sought-after North Oxfordshire village, and within a notable Conservation Area.
With a public footpath running adjacent to the site boundary, and the rear of the property identified as ‘contributing to important views and vistas’ in the Conservation Area Appraisal, this was a particularly sensitive application, requiring a delicate design scheme and careful Planning negotiations.
Through detailed analysis of the existing rear elevation, we were able to demonstrate that the proposals represented a significant improvement to the existing design, and moreover, that the views from, and of, the rear would actually be enhanced by the new arrangement – thereby positively contributing to the village setting and wider Conservation context.
Elsewhere, existing floor plans have been rationalised, reconfiguring a boxy arrangement to provide a more cohesive, open-plan layout. In its current state, the house stands completely detached from the rear gardens – through the introduction of large, openable glazed screens, the new rear extensions form direct links to the terrace and maximise long-distance views across the valley.
An existing, uninhabitable loft space will be transformed with the introduction of a sensitively designed infilling lead flat roof – discretely hidden by existing and proposed pitched roofs – providing valuable additional bedroom accommodation.
For ‘before’ and ‘after’ views, see the sketches below.



