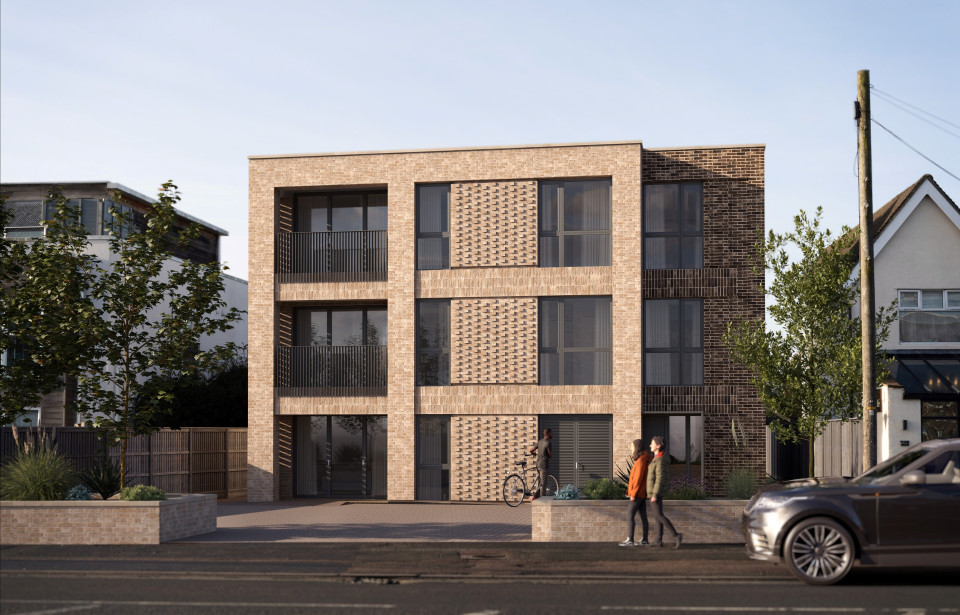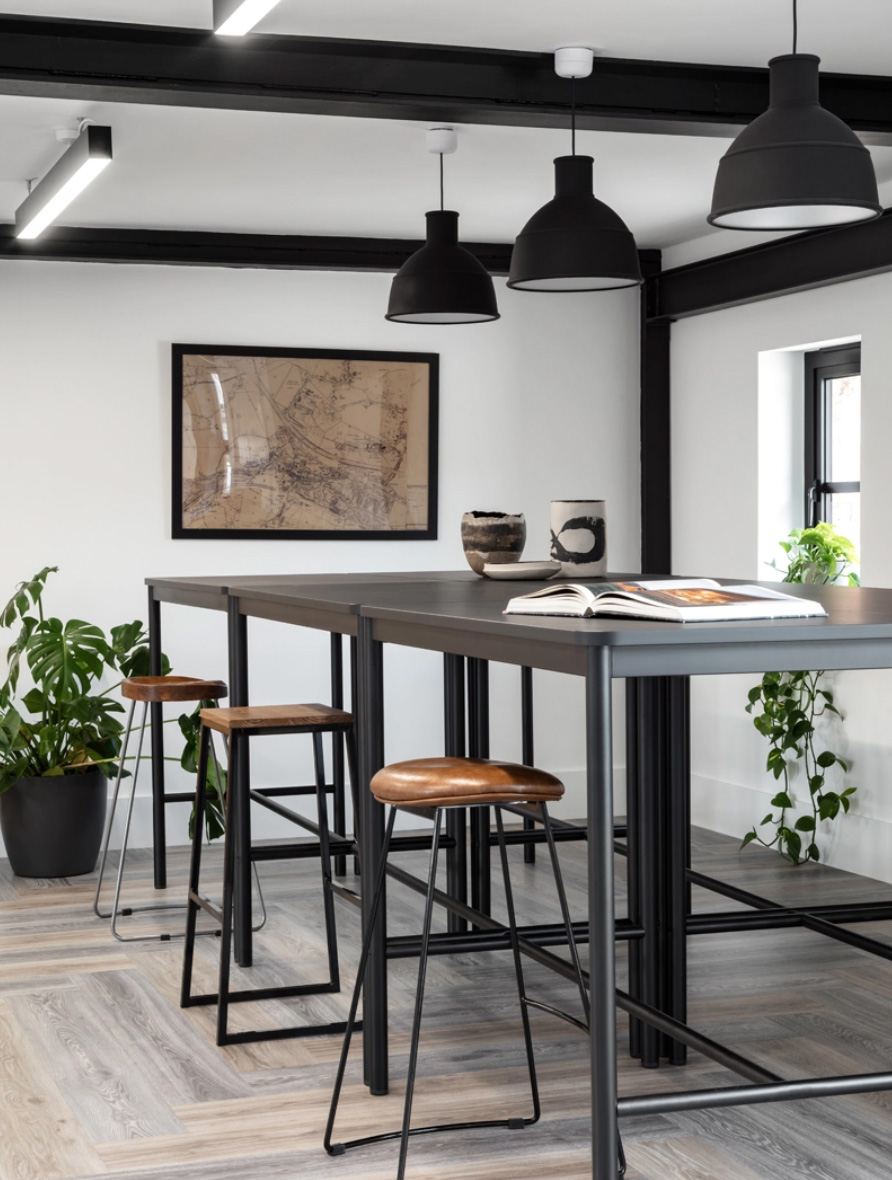We’re thrilled to announce that the Park Barns project for our client and their tenants, Dalcour Maclaren, is nearing completion! This state-of-the-art commercial premises, designed to blend seamlessly with the rural Oxfordshire setting while embodying contemporary and sustainable design principles, is almost ready to open its doors.
Designed with the forward-thinking and sustainable aspirations of Dalcour Maclaren in mind, Park Barns offers an innovative workspace that significantly reduces environmental impact while providing a dynamic and light-filled environment. We are proud to have achieved an A+ EPC rating, ensuring the building meets Carbon Net Zero standards.
Key milestones have been achieved as we approach the final stages of the project. The building envelope is complete, and glazing has been installed - creating a bright and airy interior. M&E first fix is complete, the raised access floor is installed and final decorations are currently underway, ensuring that every detail meets the highest standards.
External works, including landscaping and hardstanding, are in progress, further enhancing the building's integration with its rural surroundings. As we continue with the second fix and final decorations, we are also preparing the external areas for completion. The client and tenant's fit-out is underway, with occupation scheduled for this summer.
We’re proud to have worked with an outstanding team of consultants to bring this vision to life, including Oxford & Country Planning, SOLID Engineering, Link Ltd, Rohan Short and Currie & Brown. Their expertise and dedication have been pivotal in bringing this project to fruition.
Stay tuned for more updates as we approach the grand opening, and schedule professional photography once the landscaping has had time to settle in.

