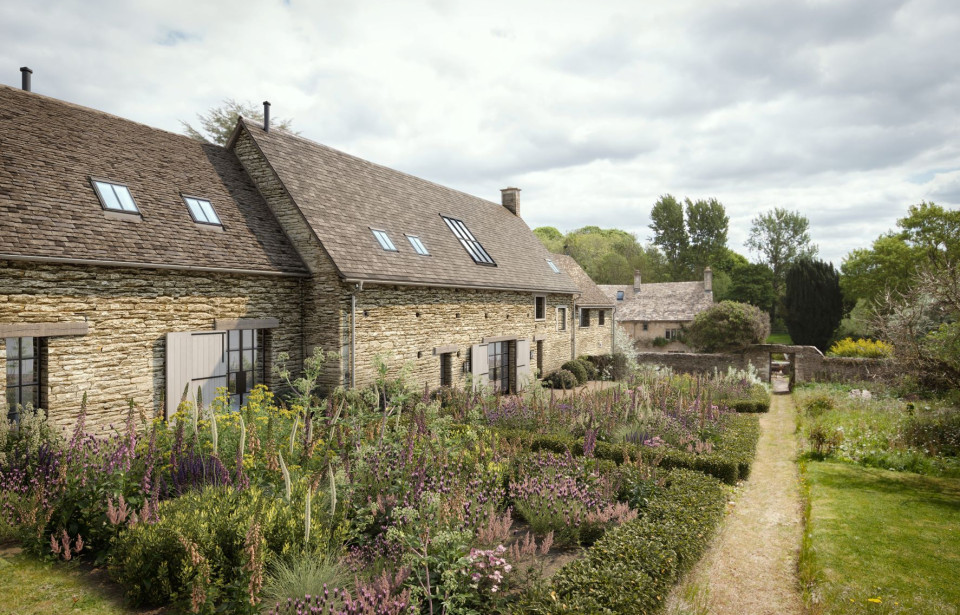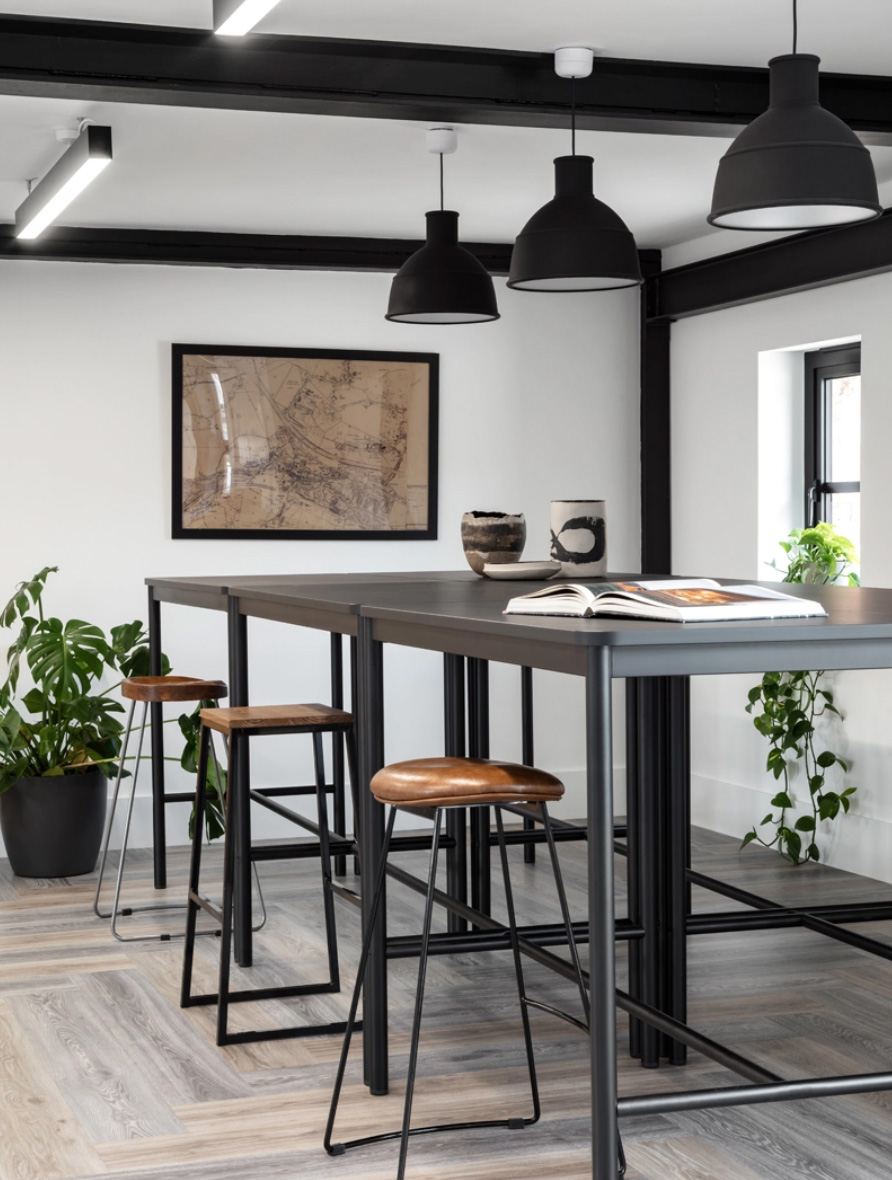The Visualisations within our portfolio are entirely bespoke, developed expressly to assist our clients – and important third parties, including Local Planning Authorities – in understanding how a design, and the holistic suite of proposed components within, will come together to form the finished product. High-quality Visualisations provide our clients with greater design certainty and confidence - allowing us to test and illustrate concepts for review and approval before materials are procured, and construction works begin.
Shown right is an example of a Visualisation for a rustic country interior scheme, with an emphasis on raw and natural materials, and a soft, clean aesthetic. Here, the viewer is invited to step into, and experience, a dynamic view of the fully dressed kitchen / diner - where form, volume and scale meet tonal palette, soft and hard furnishings, joinery, lighting, fixtures, and fittings. In this case, it was important for our client to ensure their vision was accurately captured, and that key pieces they had in mind – including the Soprano pendant lights by Pooky, Carl Hansen CH33 dining chairs by Hans Wegner, Occa coffee table by Bo Concept and Rivage easy chair by Ritzwell – worked well in the space, before committing to the next development phase.
For further insight into the requirements behind – and work within – our Visualisation portfolio, continue to follow over the next two weeks.

