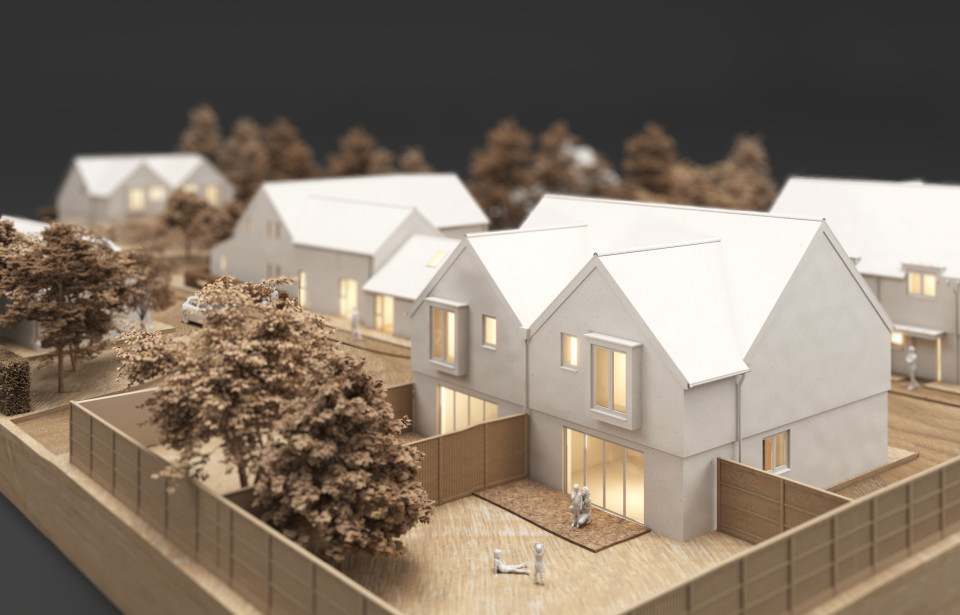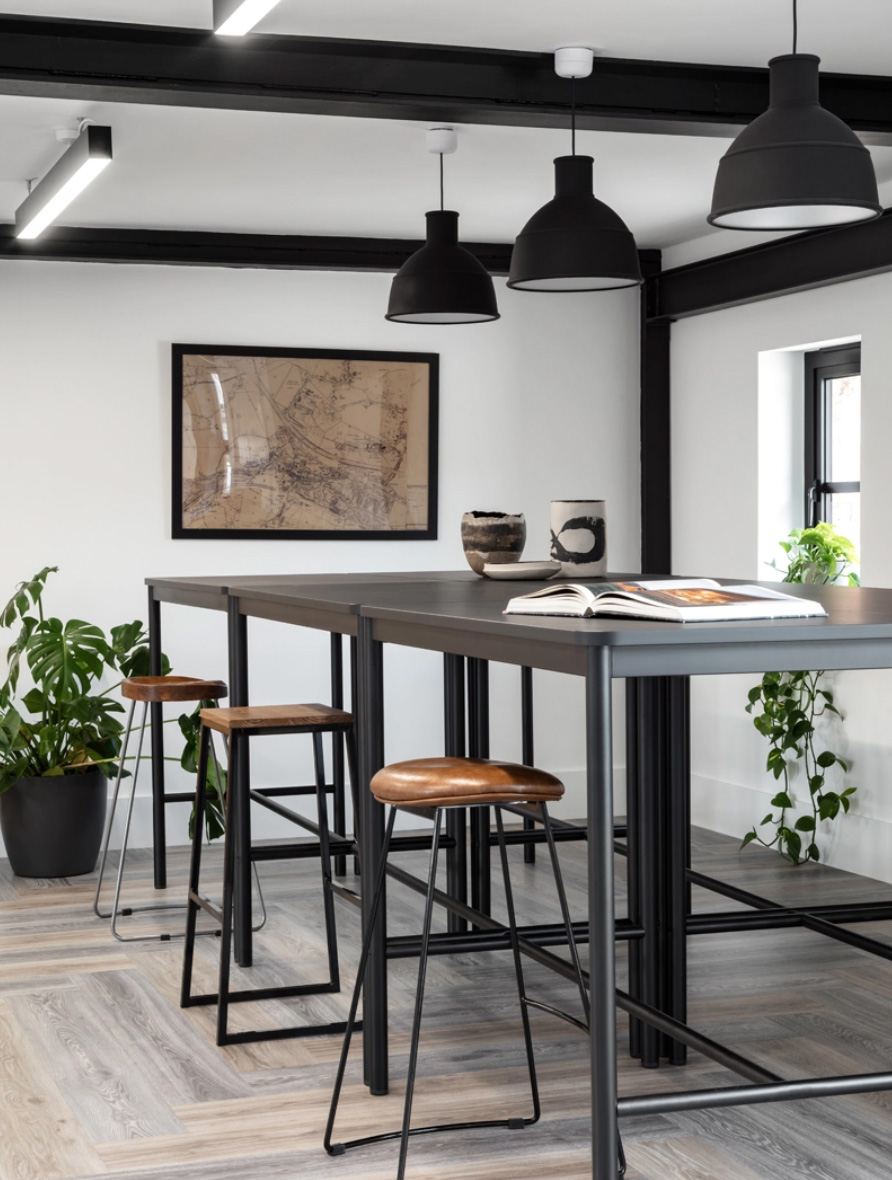Visualisation is used widely within Architecture and plays an important role throughout all stages of the design process, where the creation – and use – of graphic content ultimately aids the communication of a design or concept. It’s no surprise to find that each project embodies its own narrative, with unique qualities, objectives, and challenges - effective visual communication, therefore, needs to be dynamic in its approach.
Many architectural practices utilise Visualisation, however most will outsource complex renderings to external companies. At AO, our in-house Artists are integrated into our design teams and work in close collaboration with our Architects and Interior Architects. This is advantageous as it means our Visualisation services are available throughout the creative journey, and across a myriad of applications and uses – from helping our clients to decide on cladding materials to demonstrating visibility impact when seeking Planning Permission – and takes advantage of our fantastic working relationships and internal communication (and the shorthand that brings) which is essential when preparing highly nuanced imagery.
As a practice, we pride ourselves on being client-focused and design-led, and our approach to Visualisation mirrors this ethos. Consequently, we have developed a broad body of work and range of Visualisation styles and techniques, across our core sectors. Over the next few weeks, we will share examples of our fully detailed photorealistic CGI Visualisations, which offer a unique and tailored preview into a selection of our clients’ design schemes - internally, externally, from an aerial perspective, and for speciality spaces.
To start, below is one of a series of Visualisations prepared for a sensitive Grade II Listed barn conversion – in a notable Conservation Area – produced to aid the Planning application process. Here, you'll note 'before' and 'after' views.

