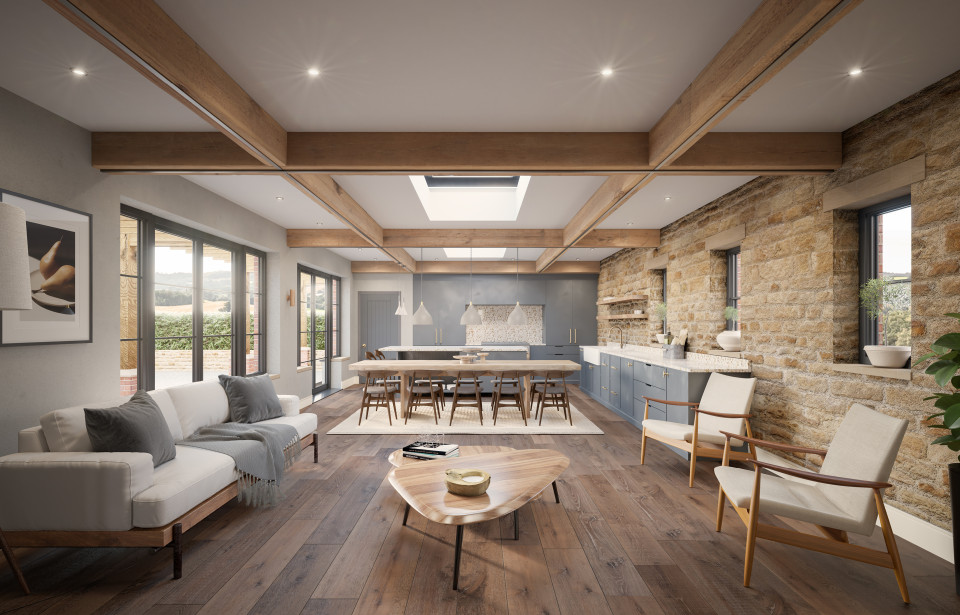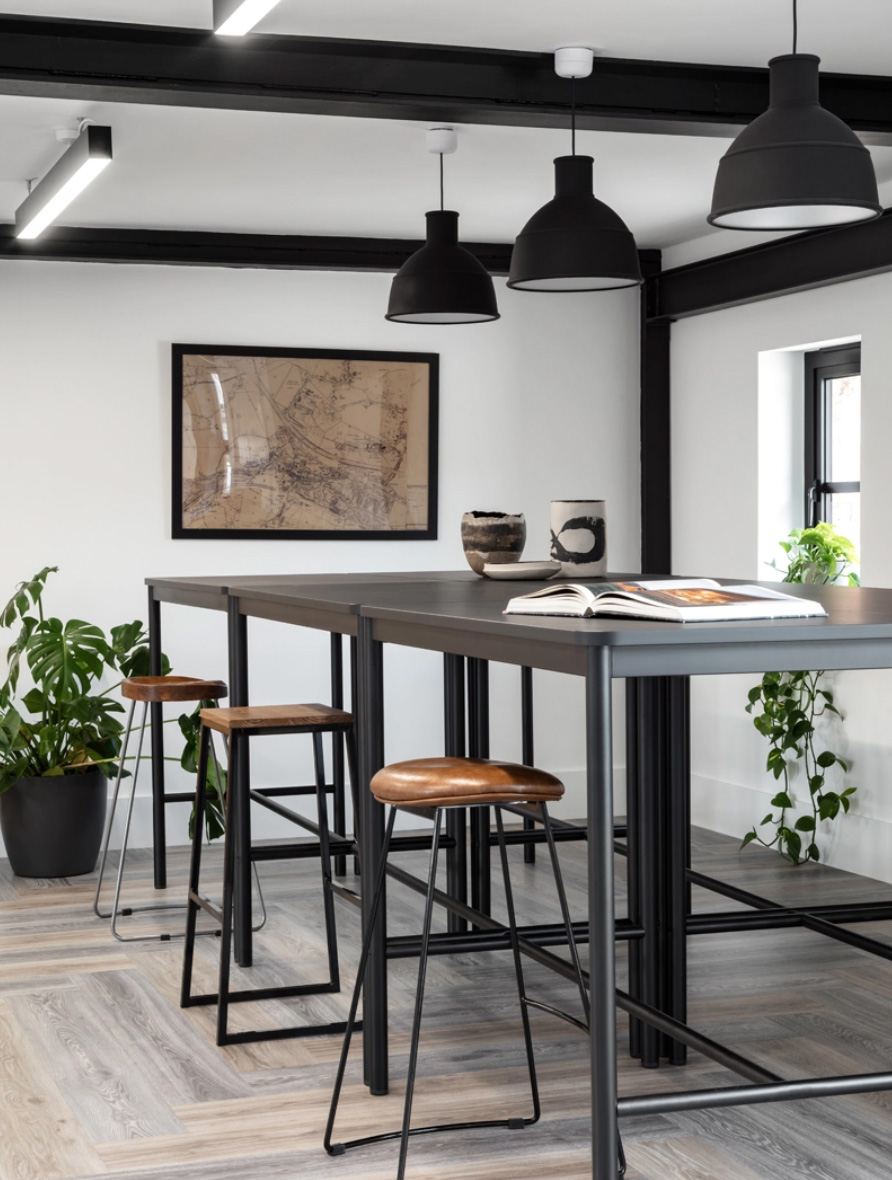External visuals offer an opportunity to comprehensively review proposals against realistic landscaping and the wider surrounding context. Building materials, such as masonry, cladding and tiles are digitally recreated with physically based textures to provide a reliable indication of finishes and their composition. Glass is also rendered realistically to show anticipated views into and through the architecture.
As well as geopositional sunlighting and shadows, artificial lighting can be added with real values to show the impact on the scheme, such as driveway and security lighting at night. We also work closely with Landscape specialists to source specific species of planting and trees, which can be added to gardens and outdoor spaces. Vehicles, furniture, and people can be included, creating holistic narratives of the design scheme, and providing an indication of scale and proportion.
The example to the right showcases an External Visualisation representing a stunning contemporary home, designed to replace a former agricultural barn, previously consented with a somewhat restrictive Class Q conversion scheme for a five-bed dwelling. Following a carefully managed, phased design and Planning process, approval to create a new, two storey, four-bed replacement dwelling in a pitched roof contemporary style was successfully achieved. Optimising the extensive, panoramic views of the site, while mitigating the visual impact of the house, was key to the design. The use of External Visualisation here was instrumental in demonstrating to the Planning Authorities the quality – and progression – of the design. Imagery was also essential in helping market the property with the onward sale of the development plot. When scrolling down, you will see two previous iterations of the same scheme, at earlier points in the design development.



