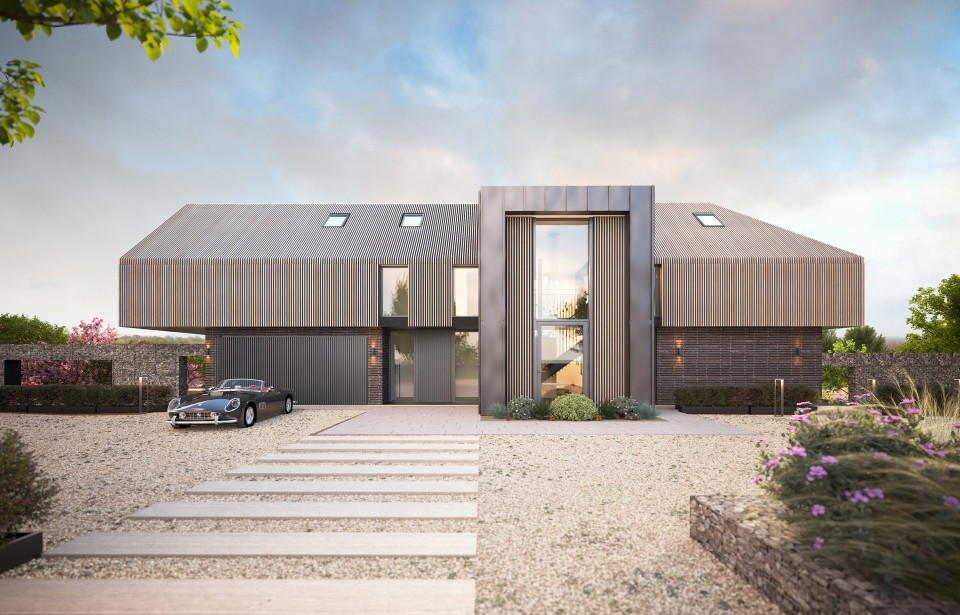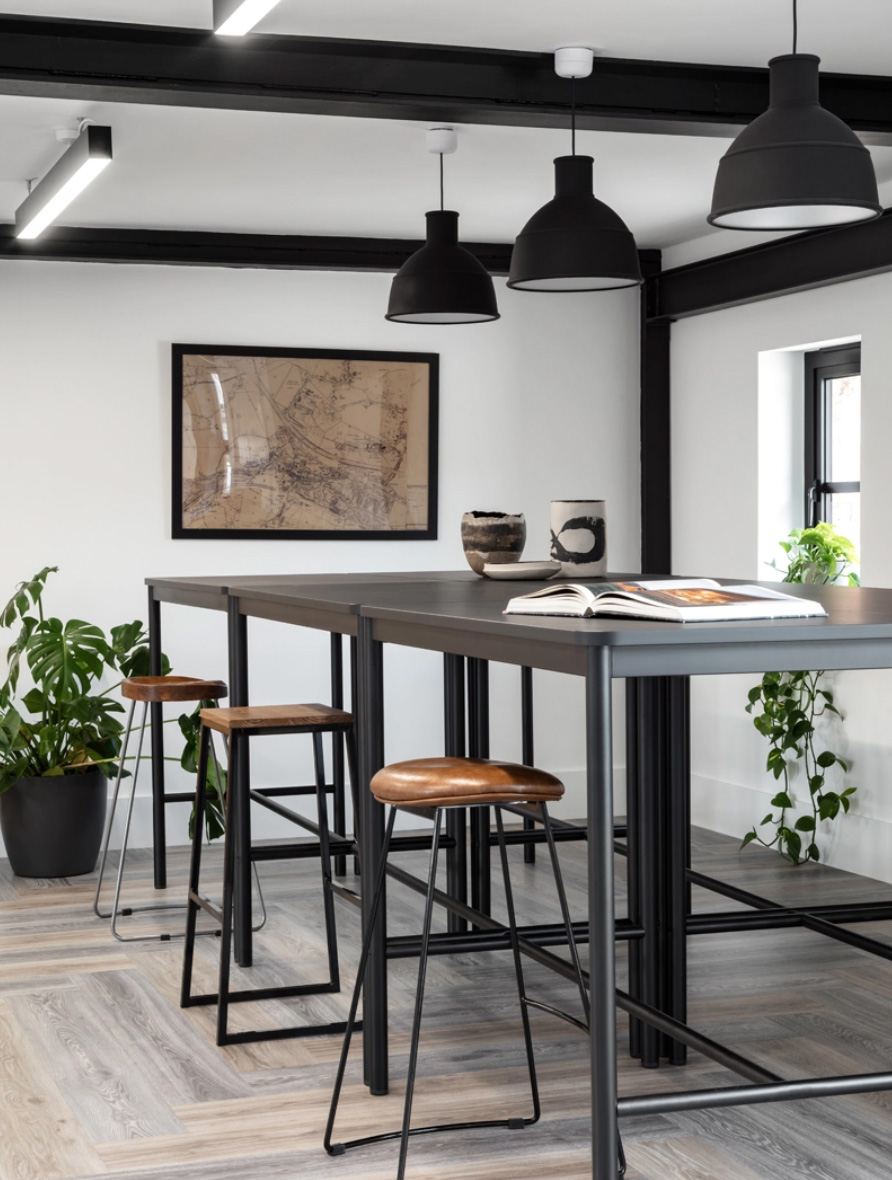Interior Visuals create an invaluable and detailed insight into spatial quality - not just in scale and form, but in how the space actually 'feels'. At AO, our Visualisation team work closely with our in-house Interior Architects and designers to communicate thoughtful, considered, and bespoke spaces, tailored to the individual ambitions of our clients. Furniture, artwork, lighting, fabrics, colours, and finishes are recreated with high levels of detail to provide accurate and captivating depictions of the vision for interior spaces.
High-quality Visualisations provide our clients with greater design certainty and confidence - allowing us to test and illustrate concepts for review and approval before materials are procured, and construction works begin. In the above example, the CGI presents a beautiful and minimal living / dining scheme - from the contemporary home shared in our last post. In this scheme the building was designed to capitalise on the extensive panoramic views over an elevated hillside. The large, full-height glazing delivers this with minimal, recessed frames, which when teamed with a polished concrete floor, creates the perfect canvas for a clean, contemporary interior.
Initially briefed to explore the connection between indoor and outdoor spaces – to optimise the views of the site – Visualisation also helped inform furniture layout, selection, and interior dressing, where the space incrementally evolved over a series of reviews (see below for an earlier view). The introduction of a slatted ceiling emulates the building exterior, giving the scheme a holistic palette that feels consistent and considered.
To gain an insight into Aerial Visualisations, keep a look out for our next post.


